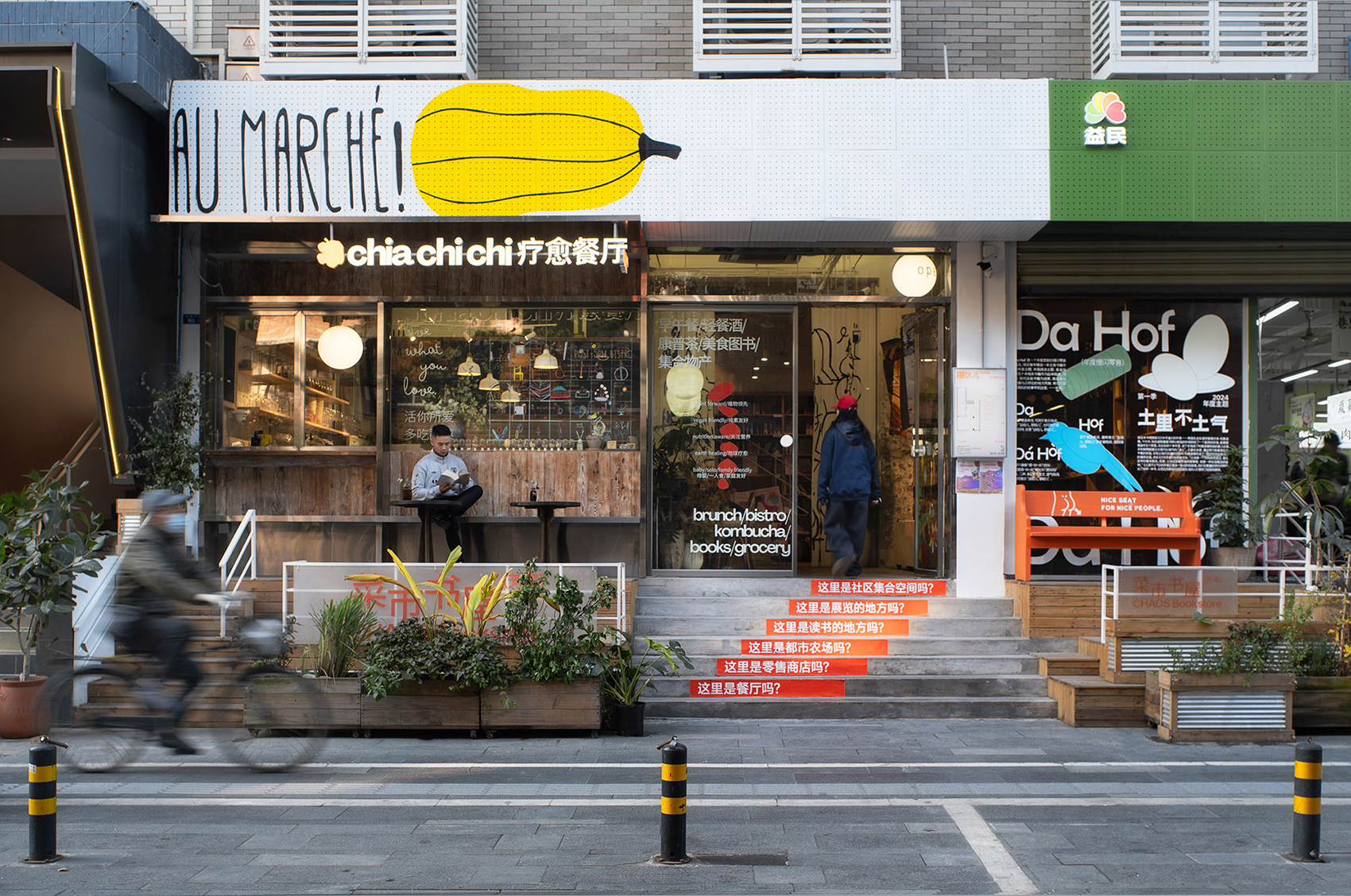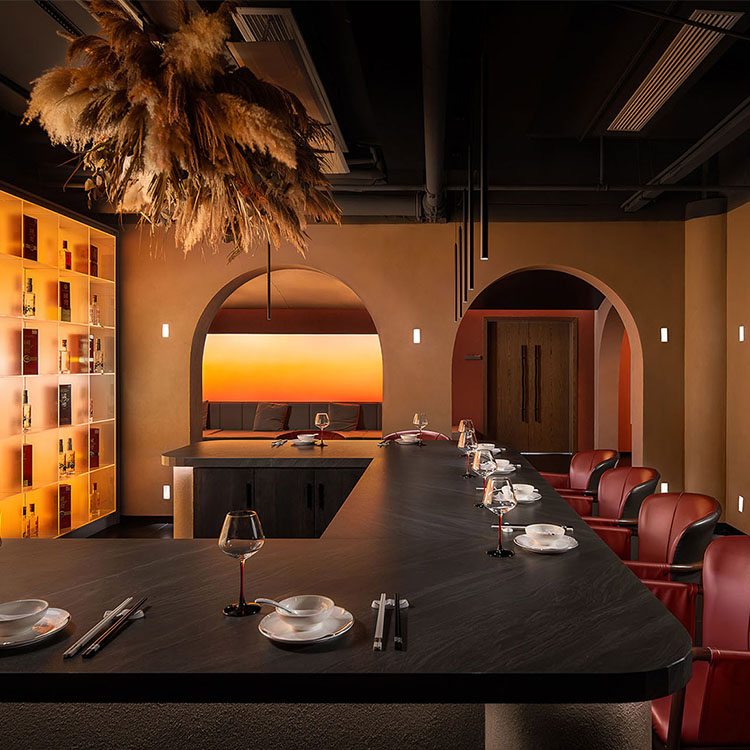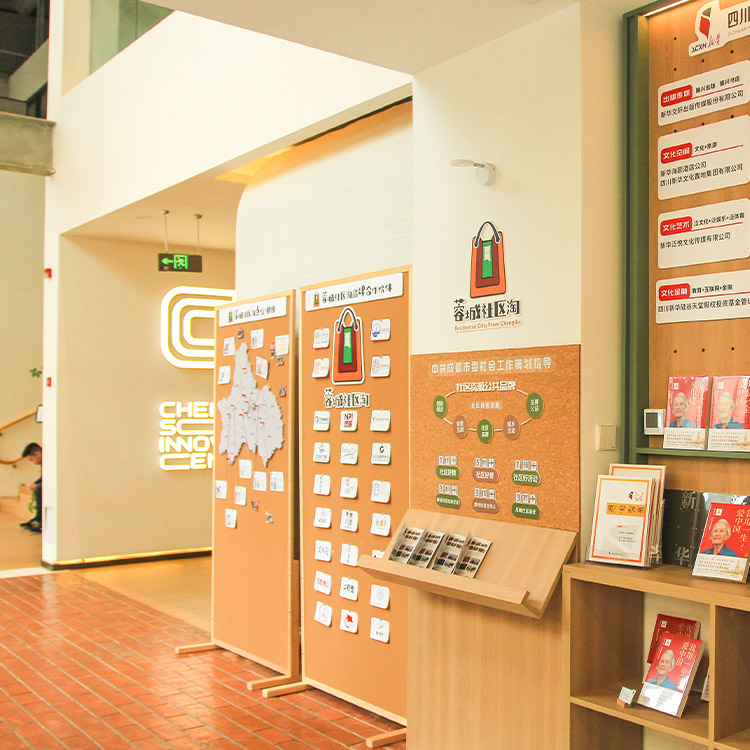
搭伙儿CHAOS
CHAOS COMMUNITY HUB
在成都蓝天路益民菜市旁,搭伙儿CHAOS社区集合空间不像传统空间项目那样追求功能的预设与界限清晰,而是在真实的城市生活与公共互动中,逐步生长、渗透、演化。这更像一个没有标准答案的空间实践:它不是封闭的功能盒子,而是一个开放的实验场;不是一次定稿的设计成品,而是一处不断适应与进化的共生系统。
Unlike traditional spatial projects that rigidly prioritize predefined functions and sharply drawn boundaries, the CHAOS Community Hub—adjacent to Chengdu’s Yimin Farmers’ Market—is a space that breathes and evolves organically. Seamlessly seeping into the rhythm of urban life, it transforms through unscripted public interactions, becoming more than a mere physical structure. It is less a finished product than a living prototype, more an open-ended laboratory than a confined functional container. Not a final design, but a dynamic, symbiotic organism—forever adapting, forever in flux.
首次启幕时,这里就带有鲜明的公共性倾向。空间分为上下两层:局部二楼是在地社区营造机构“大城小村”的办公区,一楼则容纳了展览、咖啡吧台、付费自习区、零售空间及多个可变的社区服务单元。楼梯旁的“菜市书屋”紧邻菜市场,作为面向周边商户与居民的公共阅读空间,通过玻璃即可看到居民在菜市场穿梭的身影。
From its very inception, CHAOS radiated an unmistakable sense of publicness. The airy space unfolds across two distinct levels: the second floor serves as home to a passionate community-building organization, while the ground floor blossoms into a dynamic tapestry of functions—an exhibition area, a buzzing coffee bar, a concentrated study zone, curated retail space, and adaptable community service units. Tucked lovingly beside the stairway, the Market Book Nook offers a quiet sanctuary for readers, welcoming both local residents and market vendors alike. Through its crystalline glass walls, one can observe neighbors dancing between the vibrant stalls just beyond—a living portrait of community in motion.
随着实验性社区学校在周边的入驻,原本的自习区被转化为“公共课堂”,为社区实验课堂和教育活动提供支点,打破了日常生活与非正式学习之间的壁垒。与此同时,空间引入疗愈餐厅品牌,原先的咖啡吧台与展览区也迎来改造,增设厨房、仓储与就餐区,使“健康餐食”成为空间体验的重要组成。
When an experimental community school took root in the neighborhood, the original study zone blossomed into a vibrant public classroom—a hub for serendipitous learning and neighborhood-driven education. This organic transition gently dissolved the boundaries between daily life and grassroots pedagogy. Meanwhile, the arrival of a wellness-focused restaurant brand sparked a thoughtful renovation: the café and exhibition areas were reimagined to incorporate a sunlit kitchen, ample storage, and an inviting dining space, weaving nourishment seamlessly into the fabric of the spatial experience.
在“非标准生长”设计的过程中,如何平衡多个空间主题的关系也是重点被考虑的问题。为了更好地适应多元的使用情境与活动需求,空间在软硬装上也进行了同步迭代:设置了站立式吧台、多人共享的社区长桌、适合私密约会或静心交流的“安全角”,等等。
Throughout this organic, unconventional evolution, harmonizing the space’s multifaceted identities emerged as the pivotal design challenge. To fluidly accommodate an ever-shifting kaleidoscope of uses and scenarios, both soft furnishings and spatial structures underwent thoughtful iterations: a sleek standing bar for impromptu gatherings, a generous communal table humming with collaborative energy, and intimate safe-havens nestled in corners for whispered conversations – each addition carefully curated to nurture the space’s evolving character.
搭伙儿CHAOS空间是一场关于空间公共性、社区参与和非标准生成逻辑的实践演示。通过不断的运营观察与社区反馈,持续进行空间与最小单元化商业内容的迭代,具备适应不确定性与支持多元使用场景的能力。
CHAOS stands as a living laboratory for spatial publicness, forging new paradigms in community engagement and unconventional design philosophy. Through an ongoing dialogue with its users and a steady pulse of operational insights, both the physical space and its ecosystem of micro-businesses undergo perpetual metamorphosis. This dynamic adaptability arms the project with remarkable resilience—allowing it to embrace uncertainty while fostering an ever-expanding constellation of grassroots initiatives.
TYPOLOGY 类型| 商业室内 Commercial Interiors, 咖啡厅/轻餐厅 Cafe Interiors, 共享办公空间 Co-work Interiors
LOCATION 地点| 成都高新区蓝天路2号附3号 No.3, Annex 2, Lantian Road, Chengdu Hi-Tech Zone, Chengdu, China
CLIENT 业主| 成都市搭伙儿商业运营管理有限责任公司 Chengdu DAHUOER Commercial Operation and Management Co.
YEAR 时间|2024
SIZE 面积|200 ㎡


