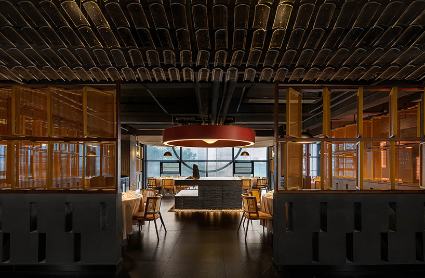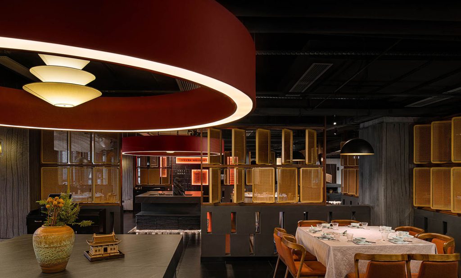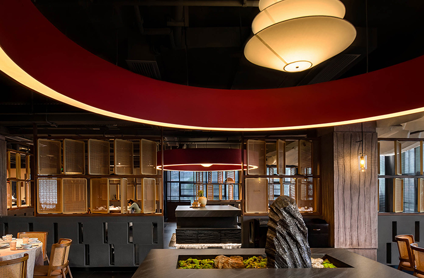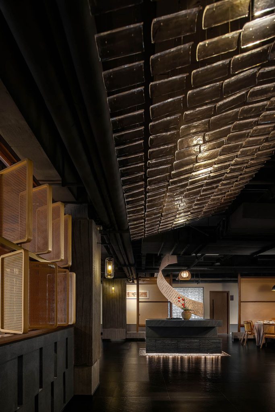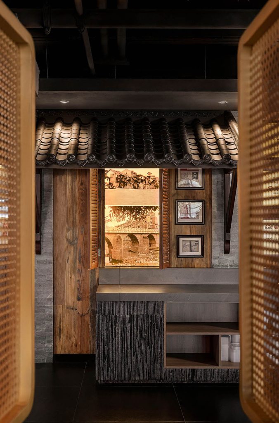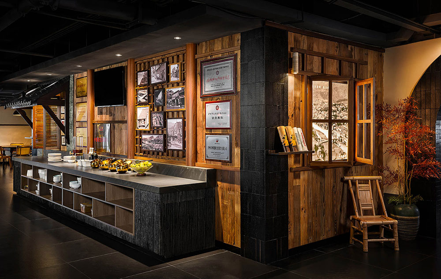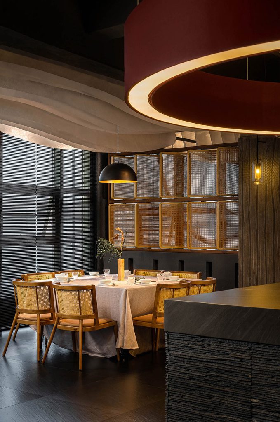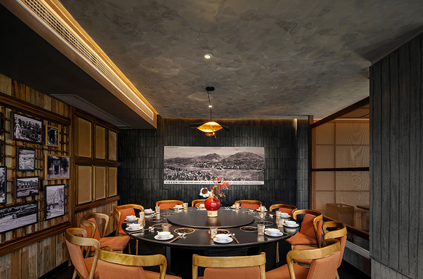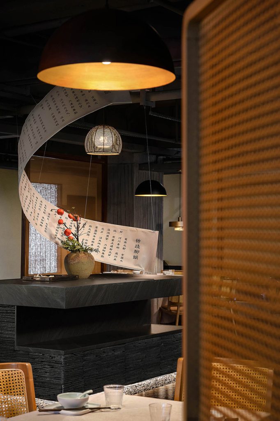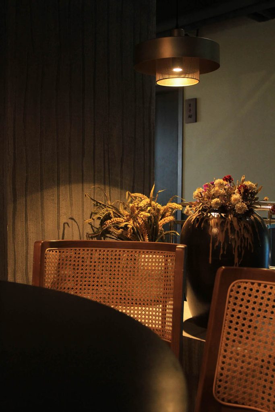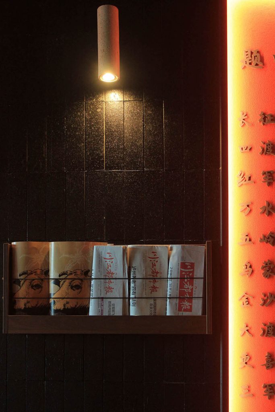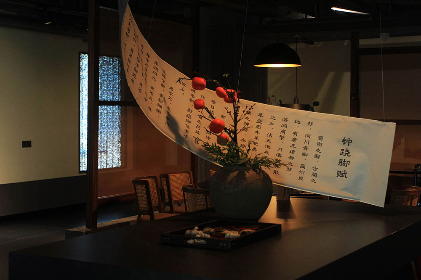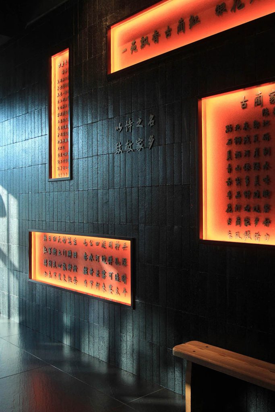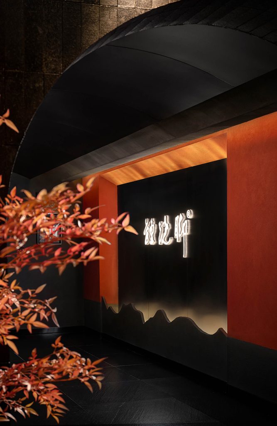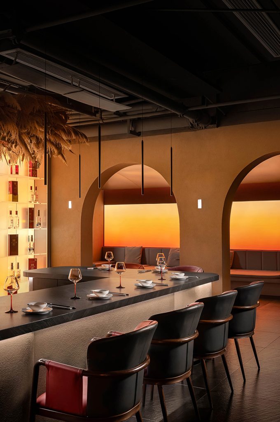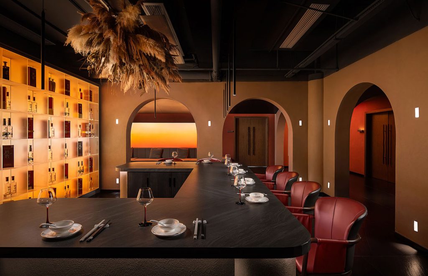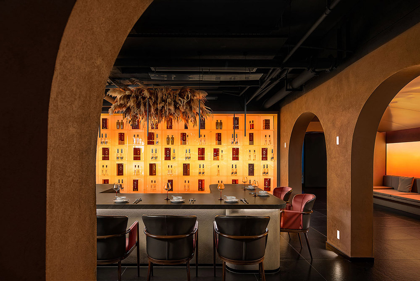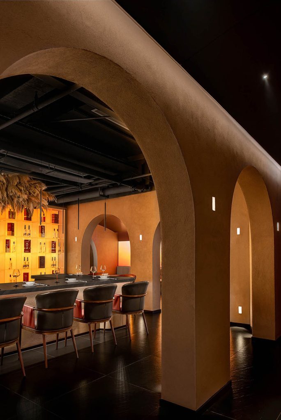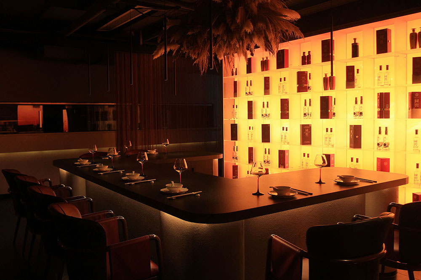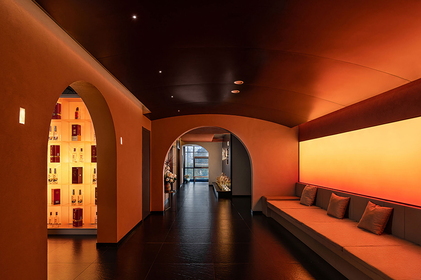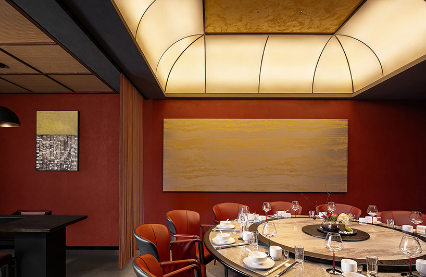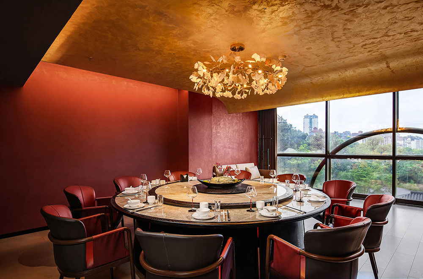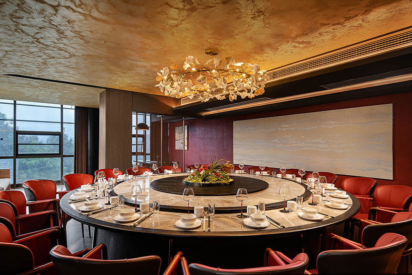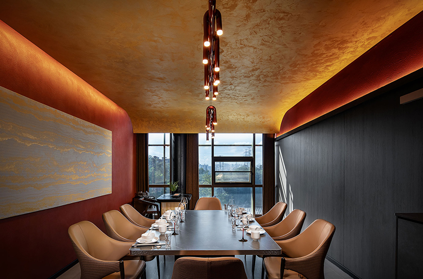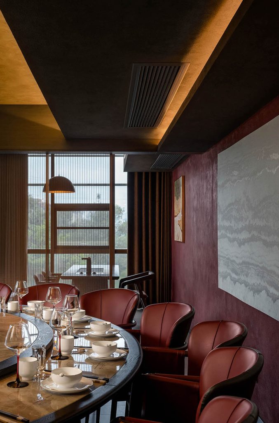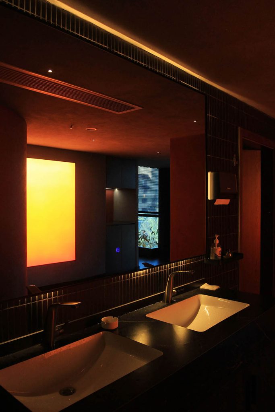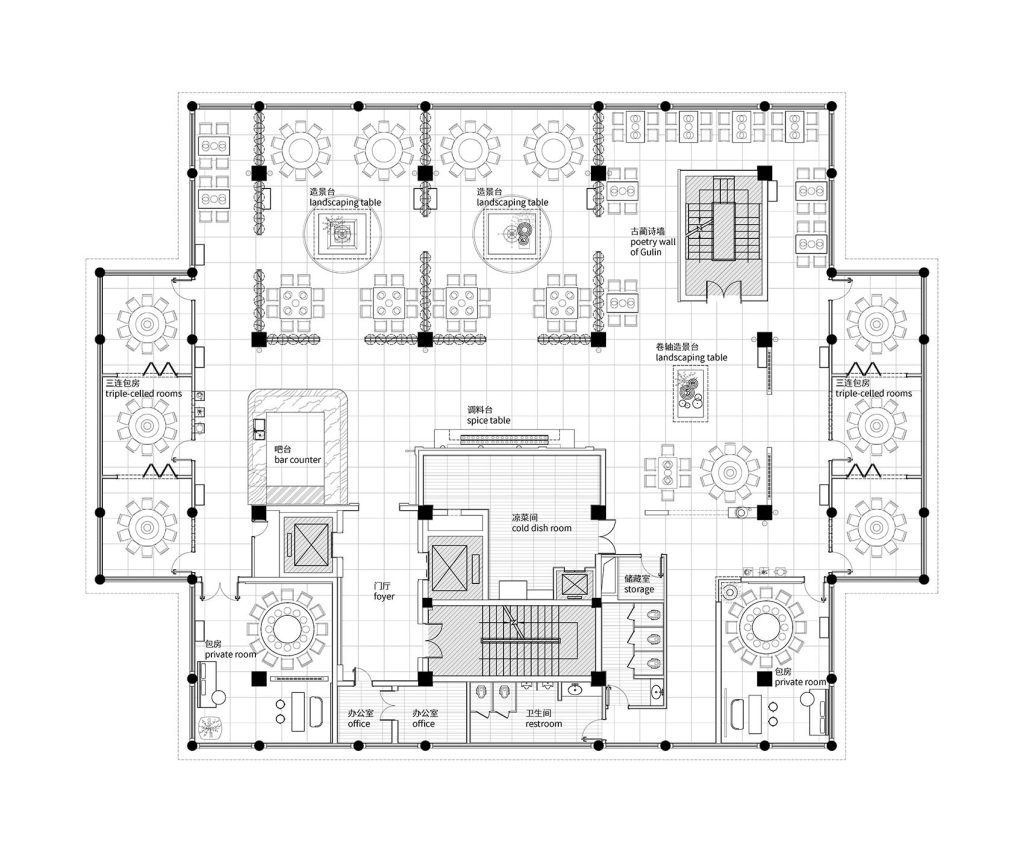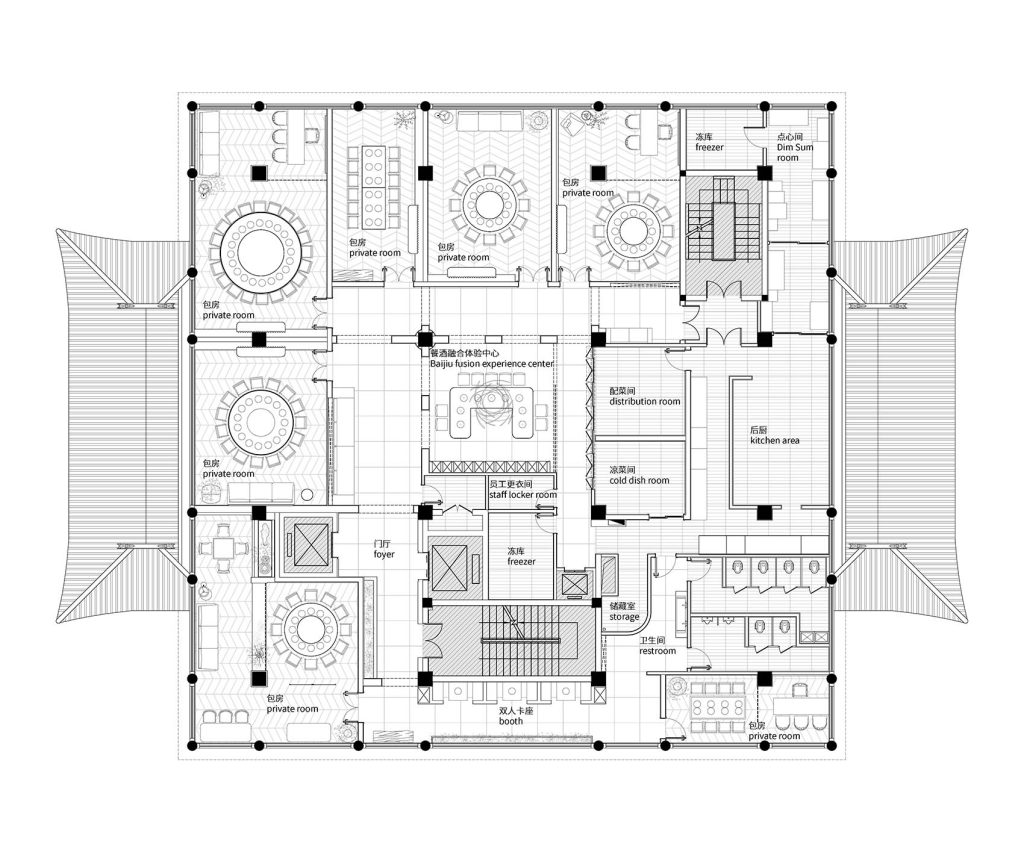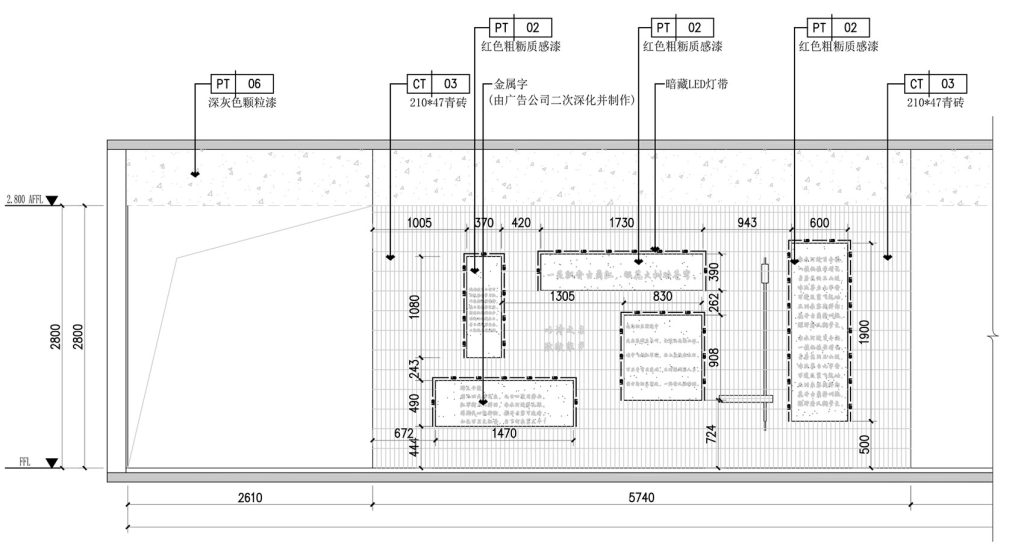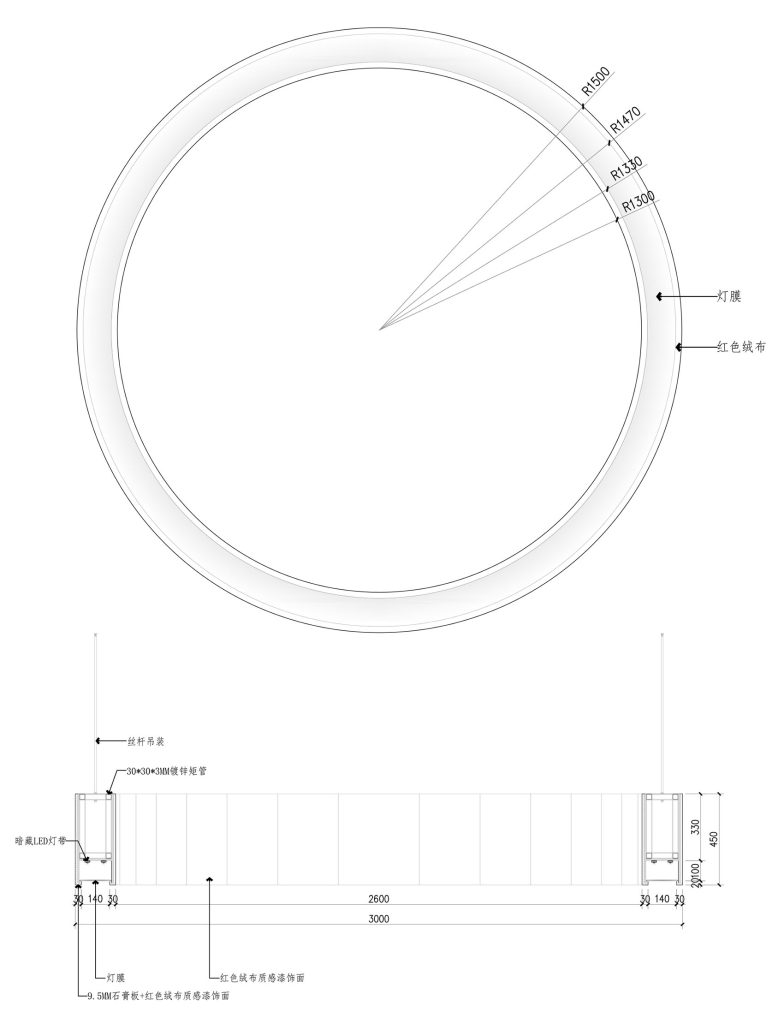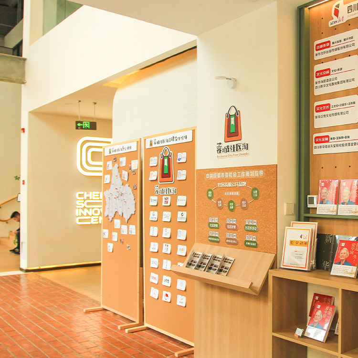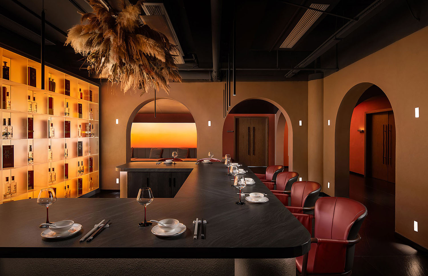
钟跷脚泸州江阳店
ZHONGQIAOJIAO LUZHOU
项目地位于泸州沱江畔的江阳阁。泸州,又名“江阳”,江阳阁属于泸州八景之一,以酒城商业为载体,汇集各方文人雅士。钟跷脚品牌源自泸州古蔺,依托牛肉特色非遗餐饮传播古蔺文化。
在钟跷脚江阳阁餐厅的改造更新中,我们将古蔺老城中的街巷、路桥、山水、人文场景作为串联会馆的线索,引客人追溯老城记忆;将把古蔺二郎山中的酱酒窖藏场景进行现代转译,打造一个沉浸式餐酒融合体验中心。
The project locates in the Jiangyang Pavilion on the banks of the Tuojiang River in Luzhou. Luzhou, also known as “Jiangyang”, Jiangyang Pavilion belongs to one of the eight scenic spots in Luzhou, famous as the Baijiu city of China, bringing together the literati and elegant people from all over the country. The brand of Zhongqiaojiao originates from Gulin, Luzhou, and relies on the beef specialties catering to spread the culture of Gulin.
In the remodeling and updating of the Zhongqiaojiao Restaurant, we use the streets, alleys, roads and bridges, landscapes and humanistic scenes in the old city of Gulin as the clues linking up the space, leading guests to trace the memories of the old city; and we translats the scenes of the Baijiu cellar in the Erlang Mountain of Gulin in modern times, to create an immersive dining and Baijiu fusion experience center.
二楼“古蔺会馆”——承载古蔺乡愁的记忆点
Memories of Gulin Nostalgia
钟跷脚位于江阳阁第二、第三层。二层主要设置大厅堂食,局部设有包厢,以古蔺乡愁为主题,空间处处融入老城场景元素。
Zhongqiaojiao Restaurant locates on the second and third floor of Jiangyang Pavilion. The second floor is mainly set up as a large hall for food, with private rooms. With Gulin nostalgia as the theme, the space integrates elements of the old city scene everywhere.
电梯厅入口处由一座手工砖贴面拱门连接时空,模拟古蔺地标“胜利桥”的桥洞,营造穿越桥下、走入老城旧时光的仪式感。就餐大厅由“主街”串起两个半围合的“里坊”圆桌区域,隔断采用墩子形态,对应了“胜利桥”的护栏石墩,营造出早年间河边桥头吃饭的氛围。
At the entrance of the elevator hall, a handmade brick-veneered arch connects time and space, simulating the bridge arches of Gulin’s landmark “Shengli Bridge”, creating a sense of ceremony of crossing under the bridge and entering the old time of the city. The dining hall is connected by the “main street” with two half-enclosed round-table areas, and the partitions are in the form of piers, which corresponds to the stone piers of the parapet of the “Shengli Bridge”, creating the atmosphere of eating along the bridge in the early years by the river.
门厅造景和调料台背景墙用拼贴的形式模拟古蔺老城街巷场景,在老木板和青砖之间,推开木窗扇就能看见古蔺老照片。在“主街”对面,大片的玻璃瓦与老街场景遥遥呼应,用当代新材料与传统瓦片屋檐的对应关系营造出古今交融的故事感。大厅造景融入传统中国书法与诗歌元素,诗墙与卷轴穿在动线两端,一刚一柔传承着古蔺的文化底蕴。
The wall of the foyer and the spice table simulates the street scene of Gulin Old Town in the form of collage, and between the old wooden boards and bricks, the old photos of Gulin Old Town can be seen through the wooden windows. On the opposite side of the “Main Street”, the large glass tiles echo the scene of Gulin’s old street, creating a sense of storytelling that blends the ancient and the modern with the correspondence between new contemporary materials and traditional tile roofs. In addition, the interior design of the hall incorporates the elements of traditional Chinese calligraphy and poetry, with a poetry wall and scrolls threaded at both ends of the corridor, a rigid and a soft inheritance of the cultural heritage of Gulin.
大厅两端设置了两个三连包房和独立包房,三连包之间由可开合的藤编屏风木门做隔断,服务于家庭聚会和企业团建场景。三连包及大厅局部使用了波浪切割的纹理纸作为吊顶,通过曲线构建抽象的山水形态,在风吹动的时候能够看到轻微的摇曳,配合侧面整面水纹玻璃砖,如同古蔺河面泛起的粼粼波光。
At both ends of the hall, there are two triple-celled rooms and independent rooms, which are separated by openable rattan screen doors to serve family or business gatherings. Wave-cut textured paper is used as the ceiling for the triple-celled rooms and the hall, which builds an abstract landscape form through curves, and a slight swaying can be seen when the wind blows, together with the water patterned glass tiles on the side, just like the shimmering light of the Gulin River.
三楼“古蔺餐酒文化体验馆”——酱酒窖藏场景转译
Translation of Baijiu Cellar Scene
不同于二楼“古蔺会馆”的亲民和市井风情,餐厅三楼的定位更加偏向高端接待和宴请。整层的空间设计灵感源自古蔺二郎山中的酱酒窖藏洞穴场景,幽暗的拱廊隧道、略带反光的竹炭金属板吊顶、星星点点的壁灯配合亮度柔和的漫反射灯膜,酝酿出酒文化经过时光沉淀的神秘魅力。
Unlike the “Gulin guild hall” on the second floor, which has a friendly and urban style, the positioning of the third floor of the restaurant is more oriented to high-end hospitality and banquets. The design of the whole floor is inspired by the cave scene of the Baijiu cellar in Erlang Mountain of Gulin, with dark arcade tunnels, slightly reflective bamboo charcoal metal plate ceiling, and starry wall lamps with soft diffuse reflective film, brewing up the mysterious charm of the Baijiu culture through the precipitation of time.
穿过层层拱廊,不同大小的包房分布在“洞穴”四周,空间中央则是餐酒融合体验中心,一改传统多人围坐形式,采用吧台式布局,可供举办佐餐品酒会、餐酒新品发布会等半开放式体验活动。空间的背景墙是一整面发光酒柜,配合空间主题活动展示酱酒典藏,背衬的渐变灯膜上用写意线条描绘了古蔺山水画卷,在此品鉴交谈,好不畅快。
Through the layers of arcades, private rooms of different sizes are distributed around the “cave”, and in the center of the space is the Baijiu fusion experience center, which is a change from the traditional form to a bar-style layout, and is available for semi-open-ended experiential activities such as accompanying meals and wine tastings, and dining and new product launches. The wall of the space is a whole lighted Baijiu cabinet, which is in line with the theme of the space to display the collection of Baijiu, and the backing gradient light film depicts the Gulin landscape painting with the artistic lines, which makes the dining here very enjoyable.
整体空间以赤红色为主色调,取赤水河的意象。赤红色的醇厚与沉稳与酱酒文化相得益彰,营造出一种古朴庄重的氛围。同时,金属元素和亚克力材料又赋予空间现代感,彰显与时俱进的包容和大气。
The overall space is dominated by crimson color, taking the imagery of Chishui River. The mellowness and calmness of the red color complements the culture of Baijiu, creating an ancient and solemn atmosphere. At the same time, the metal elements and acrylic materials give the space a modern sense, highlighting the generosity of the space.
TYPOLOGY 类型| 商业室内 Commercial Interior
LOCATION 地点| 四川泸州 Luzhou, Sichuan, China
CLIENT 业主| 钟跷脚 Zhongqiaojiao
SIZE 面积|1642.8 ㎡
YEAR 时间|2023-2024
STATUS 状态|已建成 Construction Completed
