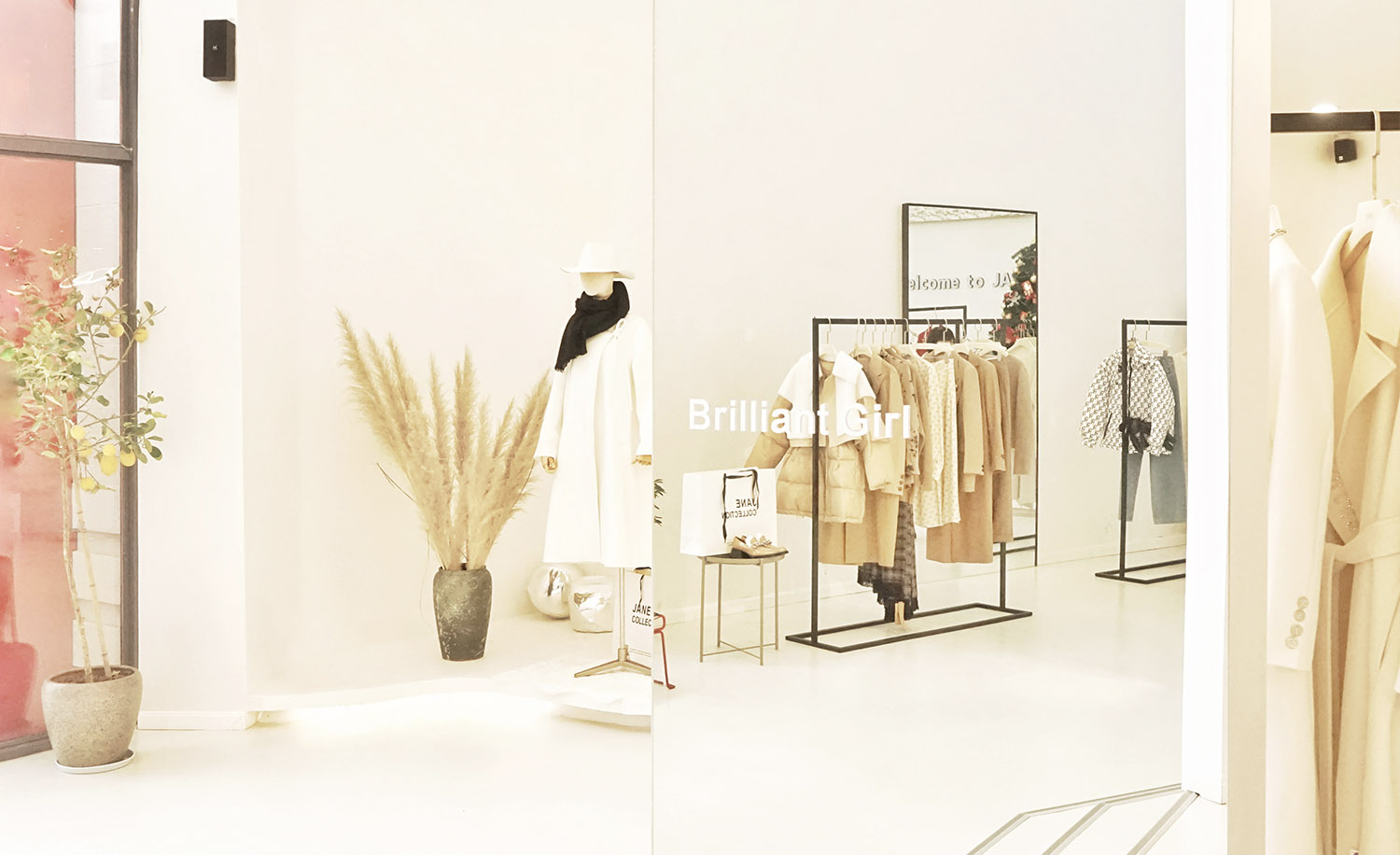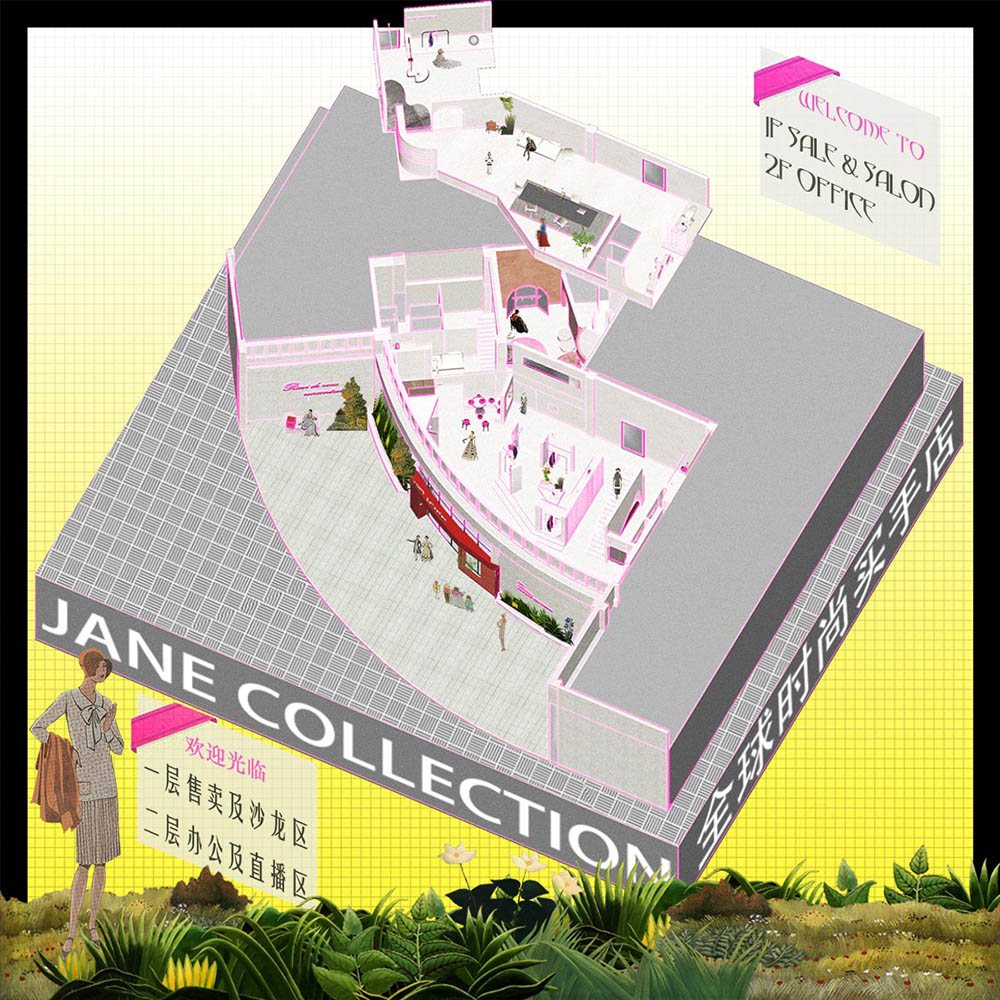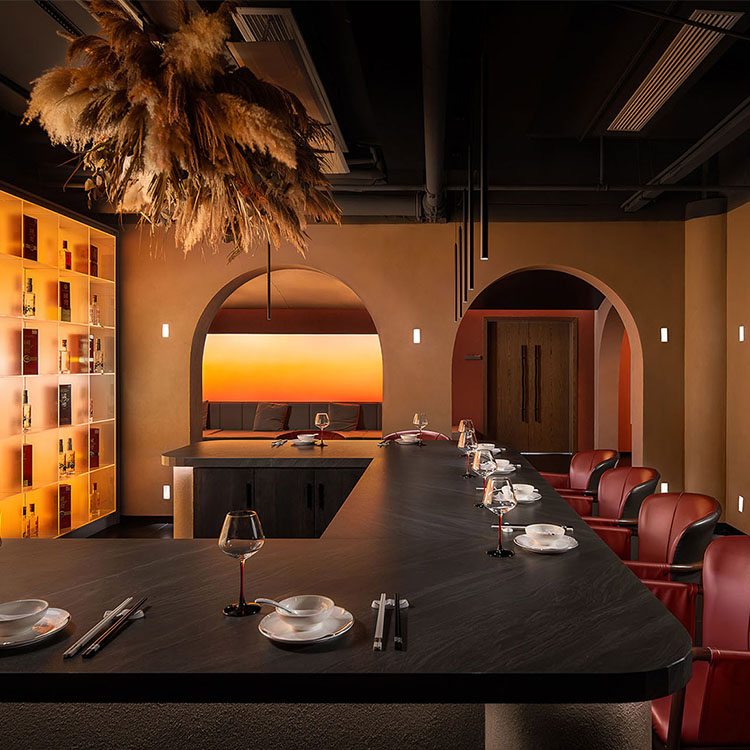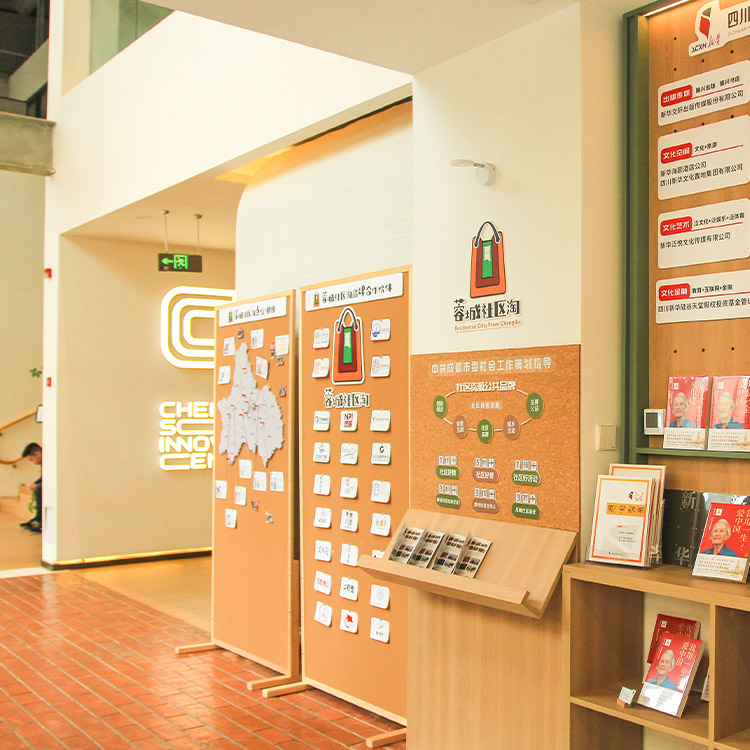
Jane Collection
时装买手店
Jane Collection时装买手店(重庆潼南店)室内升级。本案位于潼南湿地公园旁的道路交界处,店主寻找店面时,希望为顾客提供释放天性、寻找自我的舒心空间。设计回应以通透柔和的空间流线,配合视线的多重框景,纯粹而不乏细腻的白色基调衬托每季新品,穿插各处的镜面细节作为空间灵气的点睛。
Jane Collection Boutique (Tongnan Store) interior upgrade, located at the junction of the road next to Tongnan Wetland Park. The owner searched for a store that provide a comfortable space for customers to release their nature and find themselves. The design response with transparent and soft spatial flows, multiple frames of sight, a pure and delicate white tone to set off each season’s new arrivals, and mirror details as the finishing touch to the spatial aura.
设计概念:镜·觅 Concept: Mirroring/Finding
时尚是一种生活态度。追寻时尚,更是在追寻真我。“镜·觅”是本案的整体空间主题。通过镜子的不断反射,我们看到寻觅自我时尚态度路上的每一次尝试,从千变万化中找到最适合自己的姿态和最真实的自己。
Fashion is an attitude of life. The pursuit of fashion is also the pursuit of the true self. “Mirroring/Finding” is the overall space theme of this case. Through the continuous reflection of the mirror, we see every attempt on the way to find our fashion attitude of ourselves. From a thousand changes, we find the perfect fit.
主体空间:镜觅花园 Main Space: The Mirror Garden
镜觅花园是进门后的视觉中心岛屿,展示当季主力新品。通过略微抬高台地,将陈列的视线拉升,营造空间序列与仪式感。抽象自欧式庭院回廊的拱形元素,疏密有致地分隔了空间,提供视线上的移步换景;几处实墙面作整体镜面处理,将空间体验更添一个层次。
“The mirror garden” is the visual centre once entering the store, displaying the major new arrivals of the season. By slightly elevating the floor, the line of sight is pulled up to create a sense of spatial sequence and ritual. Arched elements abstracted from the European courtyard, separating the space, provide a variety of changes of sight. Several solid walls were installed with mirrors, adding another level to the spatial experience.
过渡空间:镜觅通道 Transition Space: The Mirror Passage
镜觅通道串起了试衣区、等候区和楼梯之间的过渡空间。四面有镜,其中更有千面镜。其中一侧的镜面细分为多片长条镜面,每片镜面作微角度倾斜。人站在通道的任意处,都可看到不断延伸的一个个镜像。是审视自我的过程,也可为休息等候时间增添诗意和哲思的趣味。
“The mirror passage” connects the transition space between the fitting area, waiting area, and staircase. There are mirrors on all sides. Among these one side is subdivided into multiple slender strips, each tilted at a slight angle. Standing anywhere in the passage, people can see a constantly extended reflection. It can be a process of examining ourselves, and also add poetic and philosophical interest to the waiting time.
时尚与舒适 Fashion and comfort
时尚是生活态度的舞台,舒适是生活品质的准线。本案在展示销售区域之外,还配备了丰富的服务配套空间:配有西厨的沙龙区域、VIP专属试衣定妆间、VIP美发沙龙,均以“镜·觅”的空间主题呈现。同时,二楼有部分区域也作为员工的日常工作空间,并配有一个独立的直播卖货间。
Fashion is a stage of life attitude, comfort is a baseline of life quality. In addition to the sales area, this store is also equipped with plenty of supporting services: a salon area with an open kitchen, a VIP exclusive fitting room, and a VIP hair salon, all presented with the theme “mirroring/finding”. As for backstage, part of the second floor is the staff’s daily working space, plus a livestream selling room.
空间的多元性 Multiuse of the space
Jane Collection每季度在店内举办新品发布走秀,因此设计充分考虑了空间使用的不同可能性。作为秀场时,一楼区域将串起“后台私密换衣→走秀路径→定妆台”的流线,盛装的模特或从试衣间掀帘出场,或从作为后台的二楼款款而下,经过镜觅通道开始绕场一周,而镜觅花园、展示台将变身为模特的定点造型舞台。
Jane Collection Boutique holds quarterly shows in the store, so the design takes into account the different possibilities of space usage. As a show venue, the ground floor will be set up for the flow of “backstage dressing – runway – showcase stage”. Dressed-up models will either lift the curtain from the fitting room or come down from the second floor, and start to go around the venue through the mirror passage, while the mirror garden will be a showcase stage for models to pose.
TYPOLOGY 类型| 室内 Interior
LOCATION 地点| 重庆市潼南区 Tongnan, Chongqing, China
CLIENT 业主| Jane Collection 时装买手店
YEAR 时间|2021
STATUS 状态| 建成 Built
SIZE 面积|approx. 480㎡
TEAM 团队| 唐倩文 TANG Qianwen,周柯地 ZHOU Kedi



