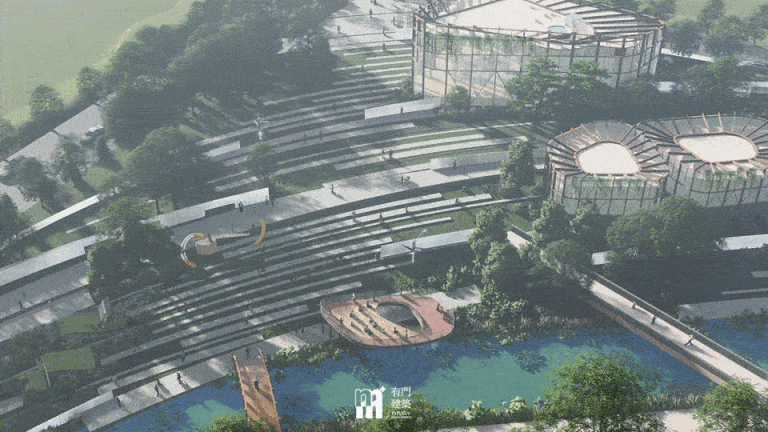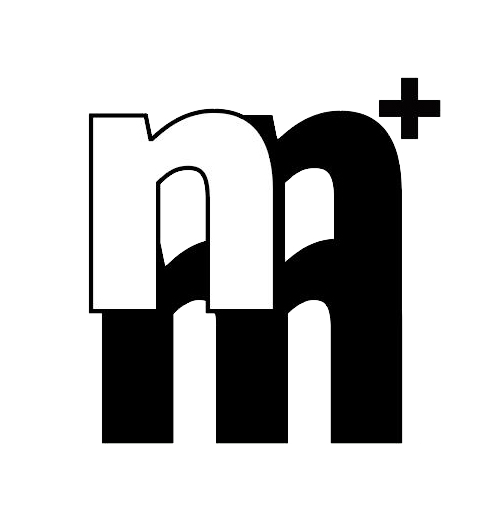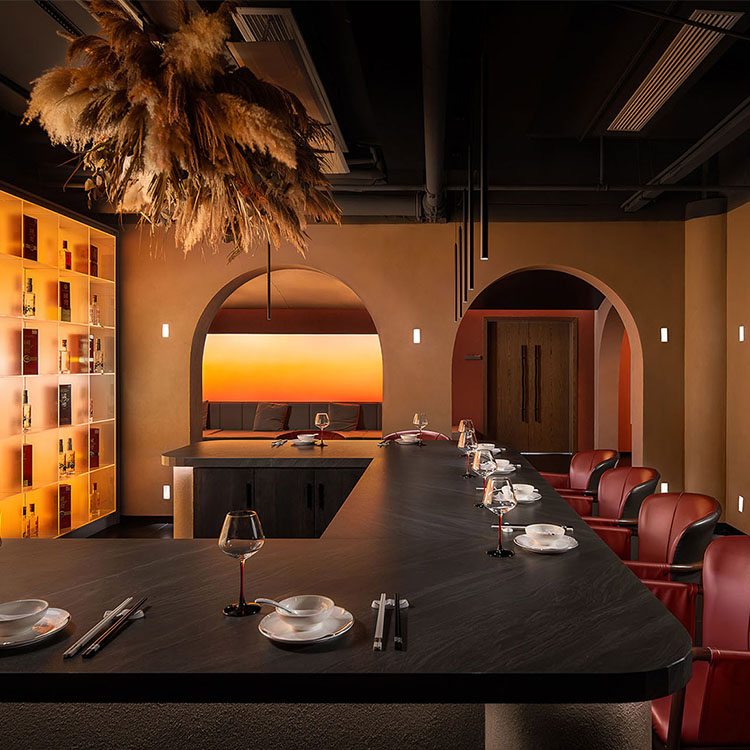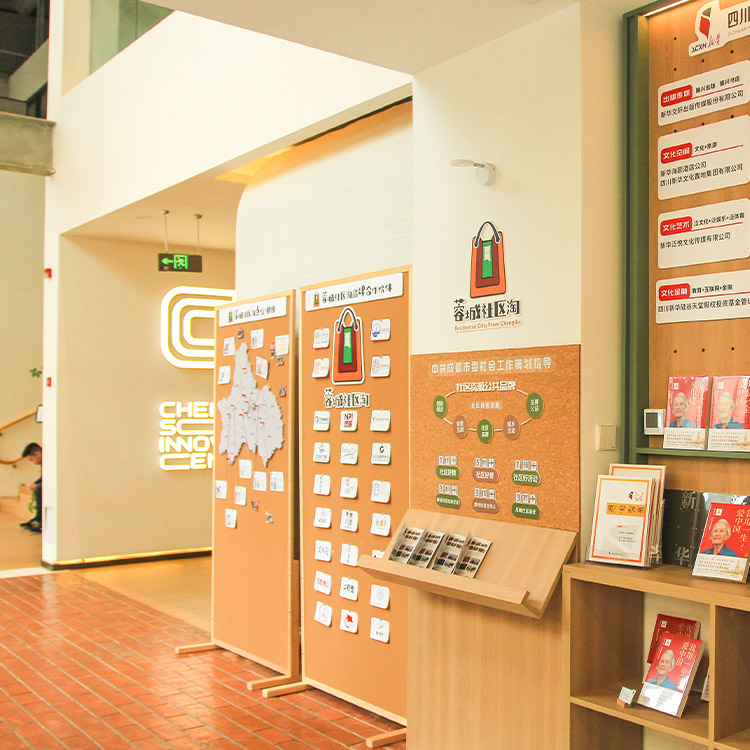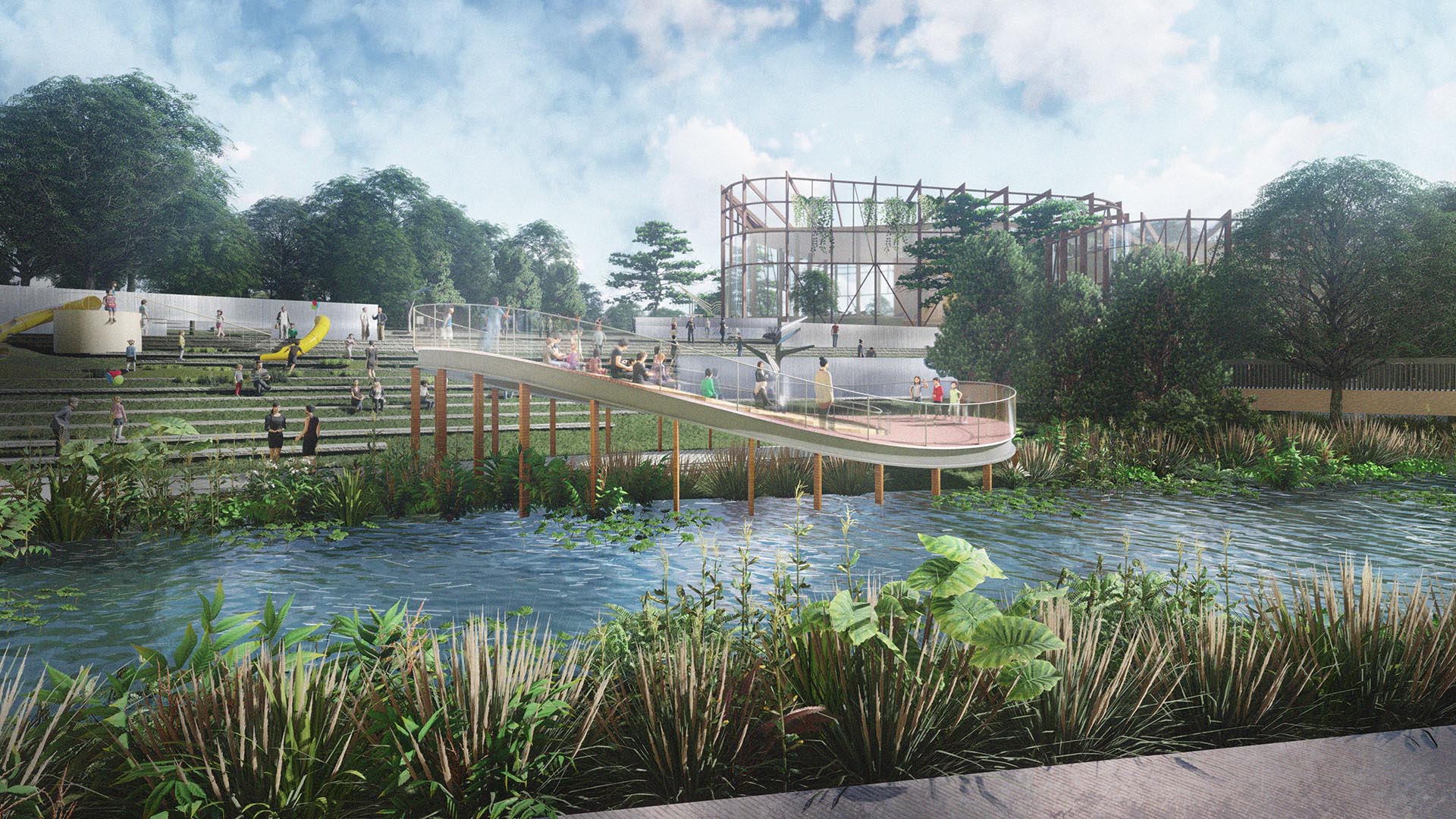
悦动音谱社区艺术剧场
MUSIC PARK OF THE COMMUNITY
一个以“音符”为纽带的社区公园更新。包含多元场景化的策划、景观设计及配套建筑改造。
A community park renewal with a “musical note” as a link. It includes multiple scenarios of planning, landscape design and supporting architectural renovation.
项目位于“石羊里 • 城南乐器一条街 & 中小学美育实践基地”规划范围内,属于石羊里音乐艺术街区规划中“一心、两线、三区、十二景”之中的社区艺术剧场。
The project is located within the planning area of “Shiyangli – a street of musical instruments in the south of the city & a practice base for aesthetic education in primary and secondary schools”, and is a community art theater in the “one center, two lines, three zones and twelve scenes” of the Shiyangli music and art district planning. The art community space is envisioned to be a community art theater within the Shiyangli Music and Arts District.
我们设想的艺术社区空间,以“音符”为纽带,将周边居民、自然和艺术空间链接起来。希望改造后的社区公园,能有足够丰富的场景让居民在繁忙工作之余得到精神滋养,在艺术的纽带下进行互动交流。
We envision an artistic community space that uses “musical notes” as a link between the surrounding residents, nature and artistic space. We hope that the renovated community park will have enough scenes for residents to get spiritual nourishment after their busy work, and to interact with each other under the link of art.
配套建筑改造部分,以流动的手法将自然空间与原始建筑物相融合,将原本的售楼部变成社区公园的“发声器”——社区艺术中心。新建外立面及室内改造使用大面积原木质感,并将原有封闭逼仄的空间整体打开,通透的玻璃和新建立面木结构之间形成大量灰空间,为空间增添了活力和亲和力。
In the renovation of the supporting buildings, the natural space is integrated with the original buildings in a flowing way, turning the original sales department into the “vocalizer” of the community park – the community art center. The new façade and interior renovation use large areas of original wood texture and open up the original closed and cramped space as a whole, forming a lot of gray space between the transparent glass and the newly built wooden structure, adding vitality and affinity to the space.
社区公园不仅是居民休憩的地方,更是社区艺术文化生活的展示,以“音符”为纽带,链接了周边的人们的艺术生活。
The community park is not only a resting place for the residents, but also a showcase for the artistic and cultural life of the community, with “musical notes” as a link to the artistic life of the people around.
TYPOLOGY 类型| 公共建筑 Public Building,城市更新 Urban Renewal,室内 Interior,景观建筑 Landscape Architecture
LOCATION 地点| 四川成都 Chendu, China
CLIENT 业主| 四川成都天府新区建设委员会 Sichuan Chengdu Tianfu New Area Construction Committee
YEAR 时间|2021
STATUS 状态| 竞赛 Competition
SIZE 面积|Approx. 11160㎡
COLLABORATOR 合作方 | 四川城村科技有限公司 Sichuan City Village Technology Co.
