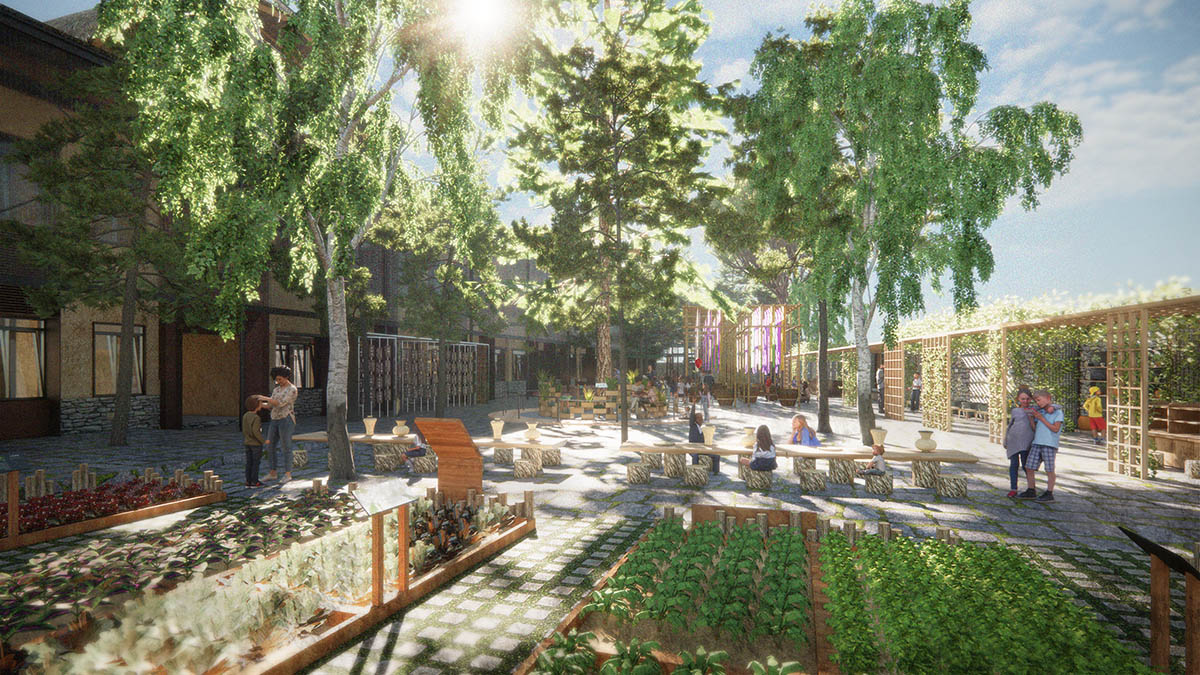船屋是黎族人居住的特有形式,它可以在水上漂浮,也可以固定在陆地上,适应了当地特殊的自然环境和生活需求。设计将船屋的元素引入到建筑形态和细节中,形成了一个充满活力和温馨的自然研学空间。
Boat house is a unique form of living for the Li people, which can float on water or be fixed on land, adapting to the special local natural environment and living needs. The design introduces the elements of the boat house into the form and details of the building, forming a vibrant and cozy space for nature study.
设计采用钢结构和绿色植被,让建筑融入到自然环境中,强调生态和可持续发展的理念,同时融合黎族传统文化元素,例如船屋、黎锦图案等,呈现当地独特的文化氛围。
The design uses steel structure and green vegetation to integrate the building into the natural environment, emphasizing the concept of ecology and sustainable development, while integrating traditional Li cultural elements, such as the boat house and Li brocade patterns, to present a unique local cultural atmosphere.
空间布局上,我们注重功能分区设计,每个区域提供独特的学习和体验。通过室内外联动,营地主打全流程黎锦体验活动,让孩子们在这里亲自参与种棉、采棉、纺纱、植物染色、黎锦刺绣的完整流程,在实践中认识黎锦;户外采摘天然植物染料的原材料,也提供了丰富的自然生态知识。营地还穿插了大量交流友好的公共空间,集市广场、半户外构筑亭、建筑灰空间等,为孩子们提供一个开放、自然的活动环境。
In terms of spatial layout, we focus on functional zoning design, with each area providing unique learning and experiences. Through indoor and outdoor linkages, the camp focuses on full-process Li brocade experience activities, where children can personally participate in the complete process of cotton planting, cotton picking, spinning, plant dyeing, and Li brocade embroidery, and get to know Li brocade in practice; outdoor picking of raw materials for natural plant dyes also provides a wealth of knowledge about natural ecology. The camp is also interspersed with a large number of communicative and friendly public spaces, market squares, semi-outdoor constructed pavilions, architectural gray spaces, etc., to provide an open and natural environment for children’s activities.
设计旨在打造一个具有昌江黎族特色、生态可持续、文化浓郁的自然研学空间,让孩子们在这里可以自由探索、快乐成长。
The design aims to create a nature study space that is characterized by Changjiang Li, ecologically sustainable and culturally rich, where children can explore freely and grow happily.
TYPOLOGY 类型| 乡村振兴 Rural Revitalization, 改造 Renovation
LOCATION 地点| 海南省昌江黎族自治县 Changjiang Lizu autonomous county, Hainan, China
CLIENT 业主| 昌江黎族自治县人民政府 Government of Changjiang Lizu autonomous county
SIZE 面积|规划面积8500m²,改造建筑面积1512m² Planning area 8500m², building area 1512m²
YEAR 时间|2023
STATUS 状态|竞赛方案 Competition

