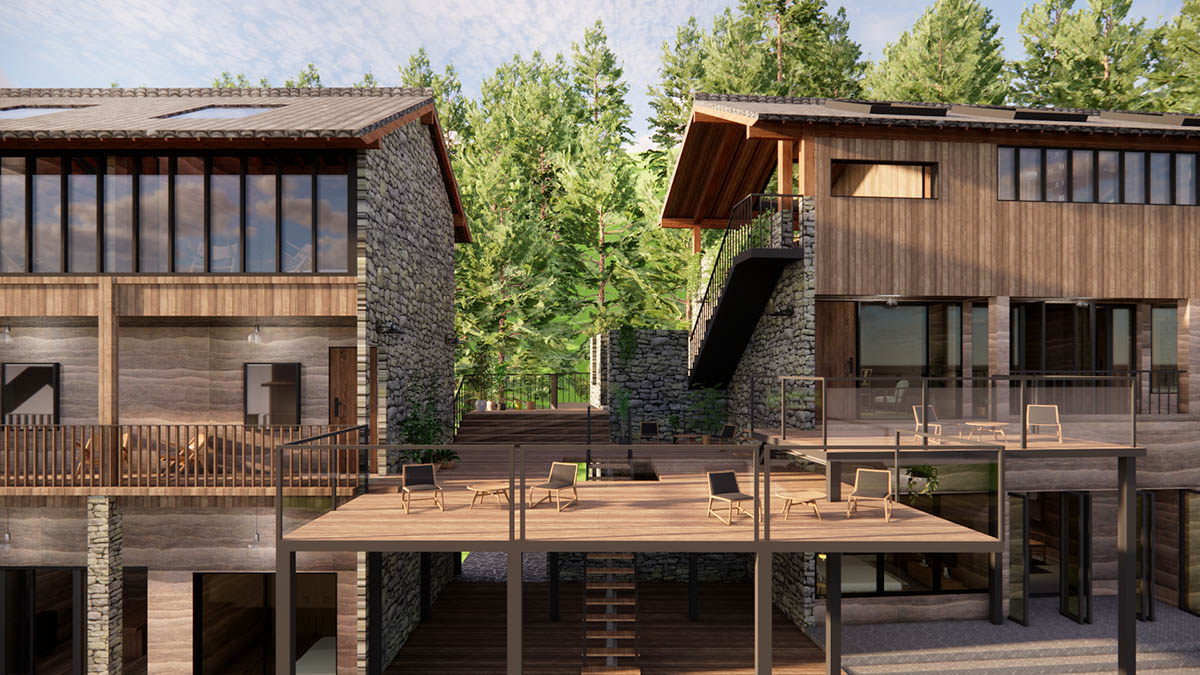项目地位于重庆市开州区周都村,周都村是中国十大元帅刘伯承故居所在地,是川陕渝红色旅游区重要节点。依托于元帅故里的文脉资源,在民宿设计中深入挖掘文脉资源,做到场景内置,营造独一份的文化体验。
The project site is located in Zhoudu Village, Kaizhou District, Chongqing, which is the former residence of Chinese Marshal Liu Bocheng and an important node in the Sichuan-Shaanxi-Chongqing red tourism area. Relying on the cultural resources of the Marshal’s hometown, the cultural resources are deeply excavated in the design of the B&B, so that the scene is built-in to create a unique cultural experience.
建筑由闲置民房改造而成,在原有传统渝东北民居的基础上,加固建筑结构,翻新建筑立面和屋顶,扩大采光窗口,用材用料以本地木材、石材为主,搭配以竹编为主的内饰,复原渝东北民居的质朴,保留渝东北地域特色的同时,兼顾了现代空间的通透和舒适性。在室内及软装的战事中充分挖掘刘帅在此成长的历史故事,通过空间转译形成可视化的文化景观及可体验的民宿文化场景,让旅客享受独一份的“在地文化”。并尽可能的保留并尊重有价值的乡村场景,尽可能做到建筑品质、结构安全及经济实用的多重结合,营造带有红色文脉体验的乡村体验场景,希望在如今同质化严重的乡村民宿中脱颖而出。
The building is converted from unused houses, and on the basis of the original traditional Yu Dongbei houses, the building structure is reinforced, the façade and roof are renovated, the light windows are enlarged, and the materials used are mainly local timber and stone, together with the interiors of bamboo weaving, so as to restore the simplicity of the Yu Dongbei houses, and to preserve the regional characteristics of Yu Dongbei, while at the same time take into account the permeability and comfort of the modern space. The historical story of Liu Shuai’s growth here is fully explored in the interior and soft decoration of the war, forming a visualized cultural landscape and an experience of the B&B cultural scene through spatial translation, so that travelers can enjoy a unique “local culture”. And as far as possible to retain and respect the valuable countryside scene, as far as possible to achieve multiple combinations of architectural quality, structural safety and economic and practical, to create a countryside experience scene with red cultural experience, hoping to stand out in today’s homogenized countryside B&B.
在运营上,乡宿鼓励村民参与民宿和接待小院的日常经营,并作为在地传承人参与开展红色研学、红色口述史、非遗课程、农耕体验等活动,带动村落实现共同富裕。在建筑前期的田野调查中,充分与村民进行了沟通及了解,定制化的提供运营策划服务,结合每户居民的实际情况,差异化运营,每一个设计的场景都不止是单纯的为了做文旅而做文旅,而是希望能融入在地的村民故事结合乡村运营新业态打造一个属于“新”村民与“老”村民共同的故事。
In terms of operation, Xiangshu encourages villagers to participate in the daily operation of the B&B and the reception courtyard, and as local inheritors to participate in activities such as red study, red oral history, non-heritage courses, farming experience, etc., so as to drive the village to realize common prosperity. In the pre-construction field survey, fully communicated with the villagers and understanding, customized to provide operational planning services, combined with the actual situation of each resident, differentiated operations, each designed scenarios are more than purely for the sake of cultural tourism, but hope to incorporate the story of the villagers combined with the rural operation of the new industry to create a “new” villagers and “new” villagers. It is hoped that the stories of local villagers can be combined with the new business model of rural operation to create a story that belongs to both the “new” villagers and the “old” villagers.
TYPOLOGY 类型| 乡村振兴 Rural Revitalization, 居住 Residential, 改造 Renovation
LOCATION 地点| 重庆市开州区周都村 Zhoudu Village, Kaizhou District, Chongqing China
CLIENT 业主| 重庆湖山投资集团 Hushan Investment Group
SIZE 面积|一期建筑面积2270㎡ Floor area Phase One 2270㎡
YEAR 时间|2022-now
STATUS 状态|施工筹备中 Construction Preparation

