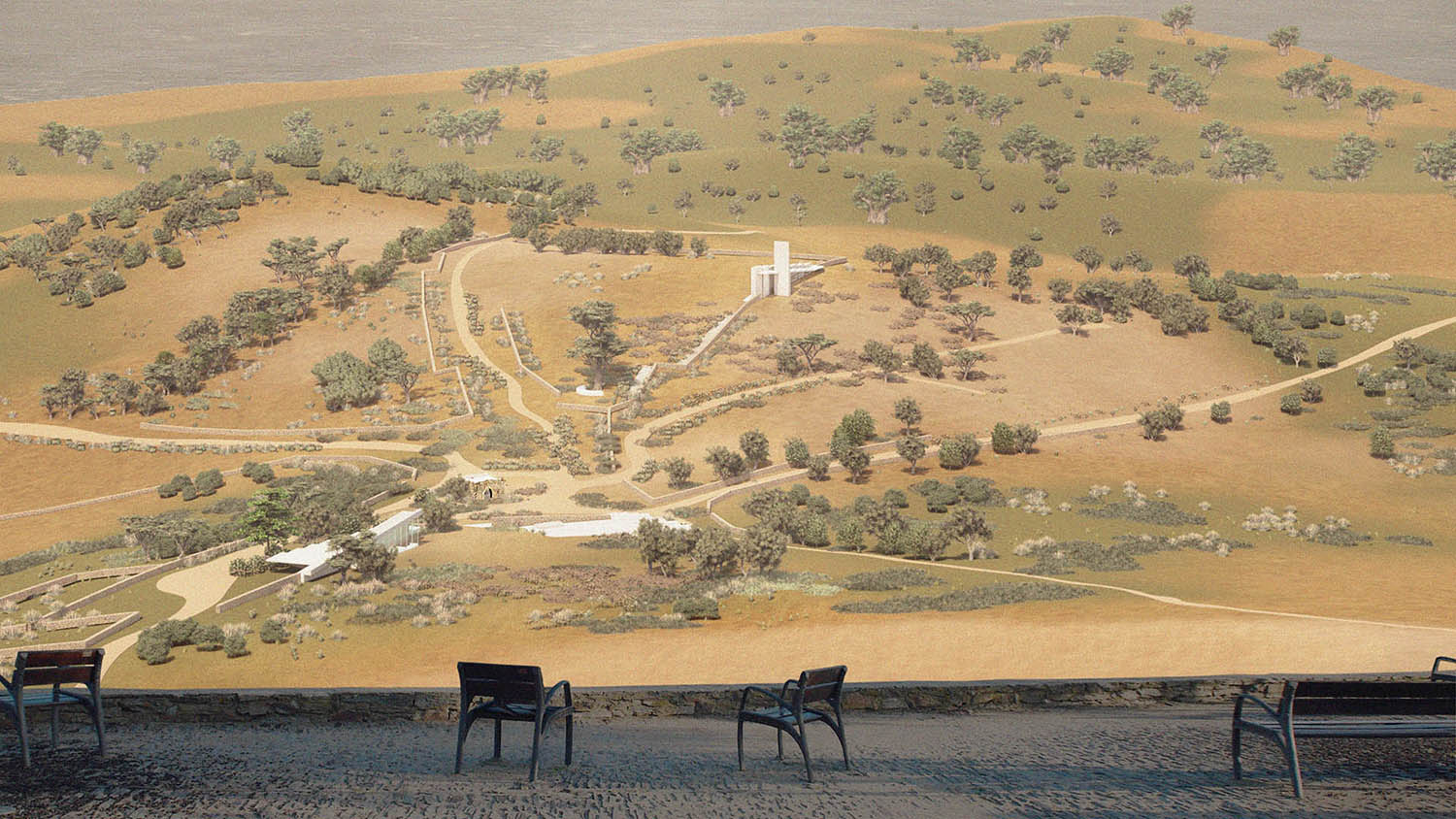INTERPRETATION OF ELEMENTS
Elements are the existing objects one can construct relations with on site. On our site, the most significant elements are the hills we set our feet on, the medieval wall crowning the peak and the lake lying below. These strong elements leave the heritage, a small crippled hermitage, somewhat insignificant. The new elements, taking whatever form, should not undermine its existence further.
INTERPRETATION OF STRUCTURES
The structures tells the millions years of history of the site. The paths formed between the bulges of hills, leading to a flat ground and then once again flow down the hill. Stone fences were built later that sandwich the paths, and the hermitage situates itself on the flat ground where the paths converge. This structure implies an experience centred around the hermitage, a multi-linear rather than a straight forward narrative.
INTERPRETATION OF A TOWER
Tower stands for a concept. People use it to locate themselves and climb to its summit to gaze afar. Traditionally it takes a thin but tall form.
DECONSTRUCTION OF A TOWER
Based on the interpretations, building a single tower on site would not be wise. Thus, our concept is to deconstruct a tower, scattering it on the stone fences as four different items. Three forming the boundary (the info stand, the church and the stairs), and one building the heart (the empty chapel). Each would provide visitors with a sightseeing point and a relation between the visitor and the heritage, whether visually or spiritually. The empty chapel is the heart, the destination of the site. But the journey can start from whichever boundary item, depending on the path the visitors take.
COMPOSING ITEMS
The info stand is built near the path most taken. On one side of the fence, it’s a stand facing the hermitage. On the other side, it’s a sitting area to watch the lake. Underneath the sitting area, there’s an info desk for inquiries. The church situates behind the fence facing the main facade of the hermitage, using it as the alter. But while sitting on the rising blocks one’s vision are naturally led to the medieval wall. The stairs is the tallest item. It leads people up a hill to see the lake first, and then lead them back to the site, hovering over it to see everything clearly. The empty chapel is the adaptive design of the ruins. The interior is brushed white, leaving only the former niche untouched. Half of the space is covered by a pavilion. The roof is deliberately low to darker the space. The light shed on the wall with the now empty niche, leaving people alone with their imagination.

