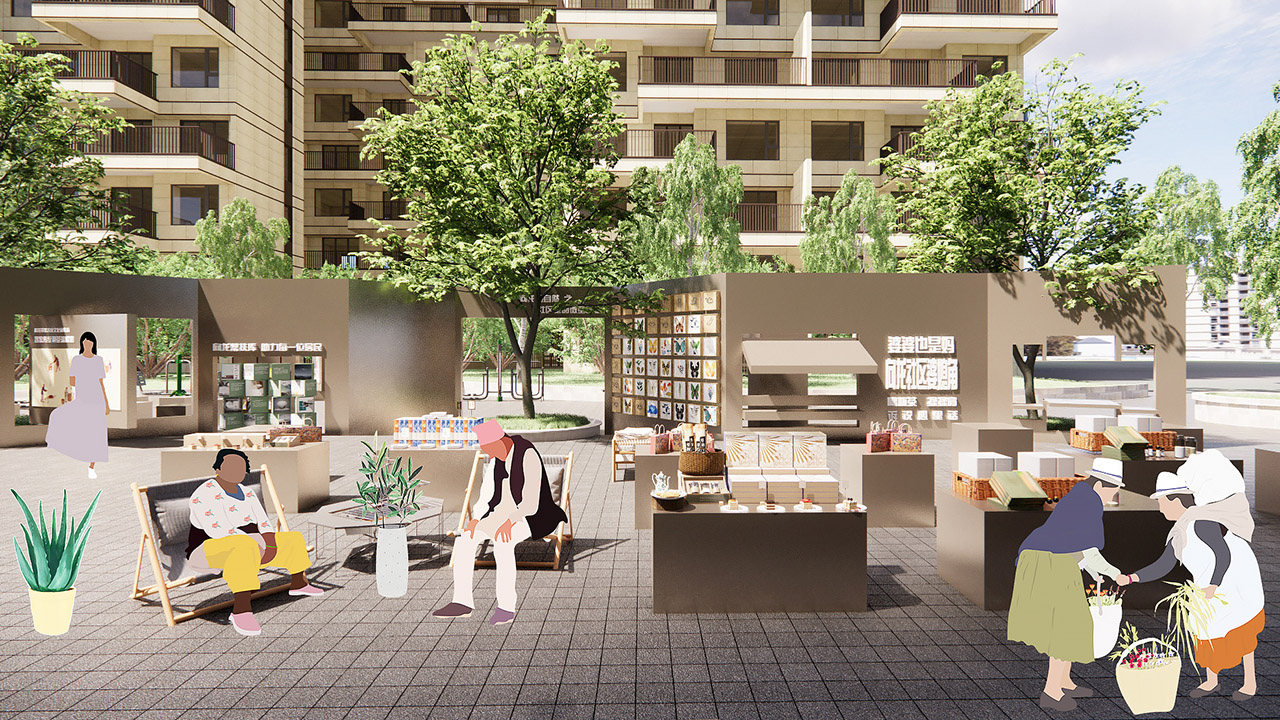
向龙社区之窗
THE WINDOW OF XIANGLONG COMMUNITY
在成华区一客家背景小区空地微更新中,提取客家碉楼经典建构元素——窗作为设计概念来源,通过“推窗”、“翻窗”、“框景”的模块化建构方式,在一片片景观墙体上置入客家文化内容及社区活动信息,定期根据居民意愿及月度活动更新内容,形成有烟火气的持续更新的社区活力之窗。
In the Chenghua District, a Hakka background district open space micro-renewal, extracting the Hakka towers classic building elements – window as a source of design concepts, through the “push window”, “window”, Through the modular construction method of “push window”, “flip window” and “frame view”, Hakka cultural content and community activity information are placed on a piece of landscape wall, and the content is regularly updated according to the residents’ wishes and monthly activities, forming a continuously updated community vitality window with fireworks.
场地位于成都向龙社区的龙华居小区内、三栋高层居民建筑的中央,场地较为开阔,现状缺乏对场地空间的充分利用。小区为客家文化背景的安置小区,有较大的全年龄段活动、文化建设的需求。同时空旷的场地内带有树池的楼梯也成为了割裂场地且具有安全隐患的场地问题。
The site is located in the center of three high-rise residential buildings in the Longhuaju neighborhood of Chengdu’s Xianglong community. The site is relatively open, but the current situation lacks full use of the space on the site. The neighborhood is a resettlement community with a Hakka cultural background, and there is a large demand for all-age activities and cultural construction. At the same time, the staircase with a tree pool in the open space is also a problem that cuts off the site and poses a safety hazard.
在设计中,我们提取客家传统建筑——碉楼的经典建构元素——窗作为设计概念的来源。窗是链接室内外的构建,也是在客家文化中抵御外敌时观察外部情况的重要位置,因此,我们取窗为设计概念,希望通过“推窗”、“翻窗”、“框景”的模块化建构方式,在一片片的景观墙体上置入文化内容及活动信息;墙体将楼梯和树池进行了包裹围合,增强了空间的安全性、私密性及可使用性;通过具有互动性的推拉方式寻找生活信息、寻根客家文化,构建趣味十足的社区氛围,同时留有可替换的窗口模块,定期根据居民意愿及月度活动的改变来营造,通过空间设计结合活动策划形成一本空间及城市家具使用手册,交由社区及院委会能很好的组织志愿者及居民参与,形成真正有烟火气、社区活力的持续更新的活力之窗。
In the design, we extracted the classic building element of Hakka traditional architecture – towers – the window as the source of the design concept. Window is the link between indoor and outdoor, and it is also an important position for observing the external situation when defending against external enemies in Hakka culture. Therefore, we take the window as the design concept, and hope that through the modular construction of “pushing window”, “turning window”, “framing scene We hope that through the modular construction of “push window”, “flip window” and “frame view”, we can put cultural contents and activity information on a piece of landscape wall; the wall wraps and encloses the staircase and the tree pool, which strengthens the security, privacy and usability of the space; through the interactive push and pull way to find the information of life and the root of the Hakka culture, to build the interesting community atmosphere, and at the same time, there is a module of the window which can be replaced, which can be used regularly according to the residents’ wishes and the monthly activities. Regularly according to the wishes of the residents and monthly activities to create changes, through the space design combined with the planning of activities to form a space and urban furniture manual, handed over to the community and the hospital committee can be well-organized volunteers and residents to participate in the formation of community vitality, the continuous renewal of the vitality of the window.
TYPOLOGY 类型| 城市更新 Urban Renewal, 公益 Public Service
LOCATION 地点| 成都市成华区向龙社区 Xianglong Community, Chenghua District, Chengdu, China
CLIENT 业主| 成都市成华区委社区发展治理委员会 Community Development and Governance Committee, Chenghua District Council, Chengdu
SIZE 面积|Approx. 400㎡
YEAR 时间|2023
STATUS 状态|公益竞赛活动 Public Service Competition
相关项目 | RELATED
