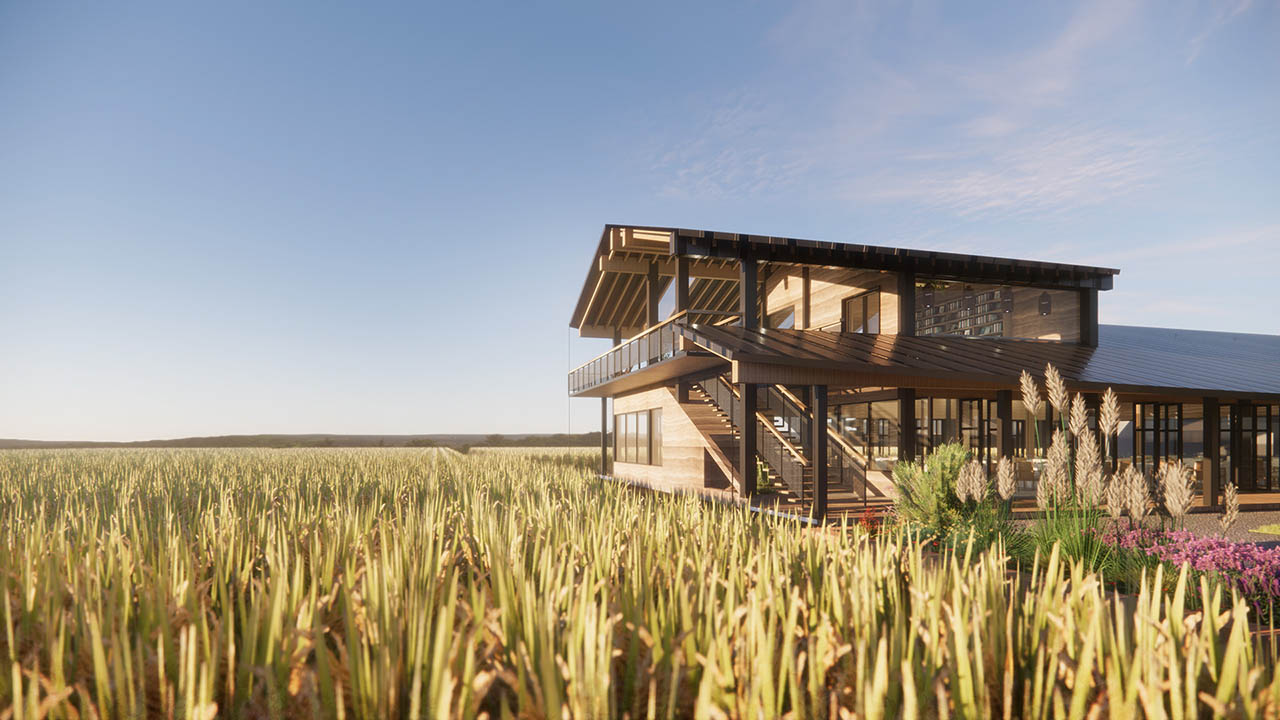项目位于都江堰金陵村,距离成都城区约一小时车程。三面环绕田野,北部有溪流,近处有区域内特有的林盘地貌,环境优美,是整个环境提升项目的首开区域之一。在建造的初始,小小的村落并没有很好的接待能力,因此,金陵客厅的定位是用有限的现有村庄闲置空间提升乡村的接待能力,吸引周边都市人群周末来此嬉戏驻留、观田望水,置身于大自然的怀抱,同时亦可在游客不多的闲日里为村民提供一个有效的公共空间。
The project is located in Jinling Village, Dujiangyan, about an hour’s drive from Chengdu city. Surrounded by fields on three sides, streams in the north, and the region’s unique forested landscape in the near distance, it has a beautiful environment and is one of the first areas of the entire environmental enhancement project. At the beginning of the construction, the small village did not have a good reception capacity, therefore, the positioning of Jinling Living Room is to use the limited unused space of the existing village to enhance the reception capacity of the village, attracting the surrounding urban population to come and stay here on weekends to play, watch the fields and the water, and immerse themselves in nature, and at the same time, it can also provide the villagers with an effective public space in the spare time when there are not too many tourists.
对居民及游客,建筑首层设置了茶铺、餐饮、村民会客厅、快闪店铺、观景露台、外摆市集等功能,也可满足居民节庆日摆开约三十桌席面的需求;又根据乡村运营的需求,在建筑二层设置了乡村运营服务中心,能够为工作人员和参访者提供有效的办公及会客空间,链接外部资源。我们希望提供一个将景观从田野延伸至室内的“乡村客厅”,质朴的材料、可以呼吸大自然的通透空间,不仅是村民客厅建筑的营造,更是对于田园牧歌的向往、对返璞归真的探寻、对美好生活的追求。
For residents and visitors, the first floor of the building is equipped with tea stores, restaurants, villagers’ meeting rooms, flash stores, viewing terraces, outside bazaars, etc., which can also meet the needs of residents to set up about 30 tables on festivals; and according to the needs of village operation, the Village Operation Service Center is set up on the second floor of the building, which can provide effective office and meeting spaces for staff and visitors, and link to external resources. We hope to provide a “village living room” that extends the landscape from the field to the interior, with simple materials and a transparent space that breathes nature, not only for the villagers’ living room, but also for the yearning for pastoralism, the search for returning to the basics, and the pursuit of a better life.
TYPOLOGY 类型| 公共建筑 Public Building, 乡村振兴 Rural Revitalization
LOCATION 地点| 成都都江堰金陵村 Jinling Village, Dujiangyan, Chengdu, China
CLIENT 业主| 金陵村村委 Jinling Village
SIZE 面积|单体框架建筑总面积 300 ㎡ Total area of monolithic frame building 300 m²
YEAR 时间|2022-now
STATUS 状态|土建建成、室内招商中 Construction Completed

