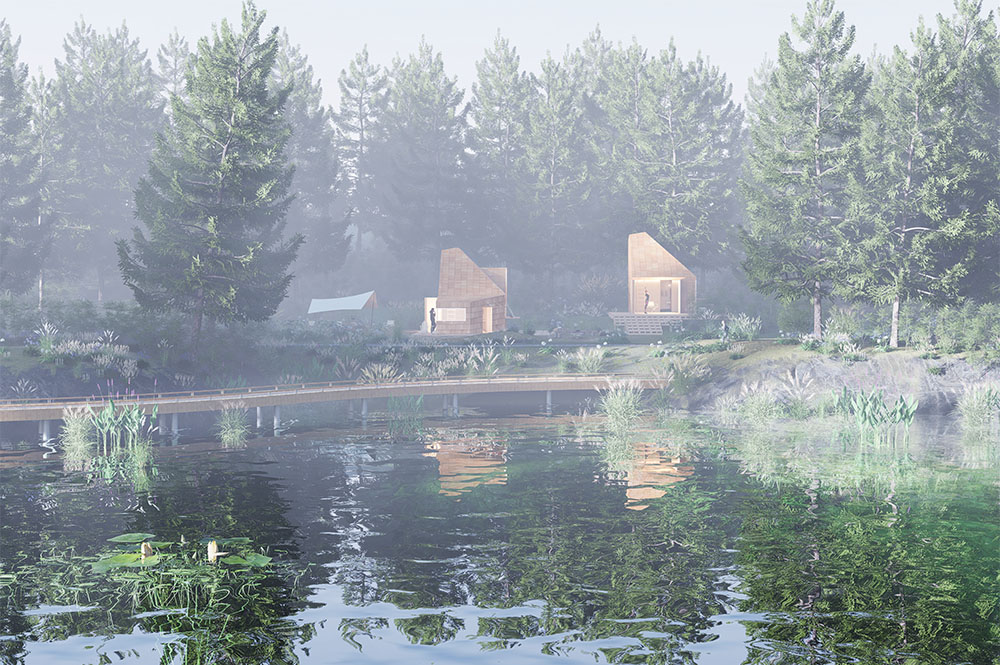我们将小木屋构想为一种嵌入自然的“潜望镜装置”,以“窥见”风的痕迹、雨的回响、光的流动作为空间体验的核心。我们将“潜望”作为空间原型,是为了让居者不再居高临下地“俯视”自然,而是在地、嵌入、仰望与侧望,学会聆听自然,亲近自然。
We conceive the cabin as a“Periscope device” embedded in nature, with“Glimpse” of the traces of wind, the echo of rain, and the flow of light as the core of spatial experience. We take“Periscope” as the prototype of space, in order to let the inhabitant no longer look down on nature, but on the ground, embed, look up and look sideways, learn to listen to nature and get close to nature.
建筑的使命,不是占据自然,而是与自然共存,成为自然记忆的延伸。风吹过树梢时,它会在屋中留声;雨打在屋檐时,它会在地面画出轨迹;当你在屋内仰望、伸手、闭眼、驻足时,你真正看见的是——自然在轻声说话。
The mission of architecture is not to occupy nature, but to coexist with nature and become an extension of nature’s memory. When the wind blows through the treetops, it makes a sound in the house; when the rain hits the eaves, it makes a track on the ground; when you look up, reach out, close your eyes, and stop inside, what you really see is — nature is speaking softly.
我们将小木屋构想为一种嵌入自然的“潜望镜装置”,以“窥见”风的痕迹、雨的回响、光的流动作为空间体验的核心。
We conceive the cabin as a”Periscope device” embedded in nature, with”Glimpse” of the traces of wind, the echo of rain, and the flow of light as the core of spatial experience.
小木屋以一个35㎡的基础模块为核心,支持在垂直与水平维度上的灵活扩展,构成“核心生活单元+附加空间(共享客厅/第二卧室/书房/阳台)”的结构体系,最大可扩展至47.5㎡。通过可折叠墙体、可开启立面、多处透明孔洞与自然“缝合”在一起,居住者可以通过小屋底部、墙面开口和顶部的“潜望装置”,观察四面八方的自然动态,风声入耳,植物可触,儿童可在屋中闻见清晨草香,也可在雨夜听见水珠轻响。
The core of the cabin is a 35M2 Foundation module that allows for flexible expansion in both vertical and horizontal dimensions, the structural system that constitutes the“Core living unit + additional space (shared living room/second bedroom/study/balcony)” can be extended to a maximum of 47.5 m2. Through the foldable walls, openable facades, and multiple transparent holes“Sewn” with nature, the occupants can pass through the“Periscope device” at the bottom, wall openings, and the top of the hut, observe the natural dynamics in all directions, the sound of the wind ear, plants can touch, children can smell the morning grass in the house, can also hear the raindrops in the rainy night light ring.
在一个聚落中,存在着不同组装方式的小木屋,从最基本的单体小木屋到组合拼装成豪华版的小木屋,各自独立存在的同时,又能通过灵活的对外开启方式,适应多种社交和使用场景,小到安静的个人小憩或者学习场景,到小型烹饪和吧台聚餐,大到多人成群的烧烤派对,甚至野餐和户外舞蹈。这样一种逃离城市融入自然的居住体验,让每个人都能找到最适合自己的空间体验。
In a settlement, there are cabins that are assembled in different ways, from the most basic single cabin to the one assembled into a deluxe version, which can exist independently and at the same time can be opened to the outside in a flexible way, adapt to a wide variety of social and use scenarios, from small quiet personal naps or study sessions to small cooking and barbeques to large group barbecues, even picnics and outdoor dances. This kind of escape from the city into the nature of the living experience, so that everyone can find the most suitable for their own space experience.
这不是一栋孤立的建筑,而是一组可以栖息、可以聚落、可以流动的生命体。在自然场地中,它们像一簇部落般自由组合,形成“微型社区”,可以选择基础模块,安静欣赏自然,也可以朋友集聚出行,享受在自然里的聚会;可部署于森林、湖边、桥下或山地营地。我们鼓励不同家庭共同居住、交流,形成共享厨房、共用庭院或围炉空间的交往模式。
This is not an isolated building, but a group of living organisms that can inhabit, can settle, and can flow. In the natural site, they are like a bunch of tribes, forming a“Micro-community”, can choose the basic module, quietly enjoy the nature, can also gather friends to go out, enjoy the party in the nature; Can be deployed in forests, lakes, under bridges or mountain camps. We encourage different families to live together, exchange, forming a shared kitchen, shared courtyard or around the stove space interaction mode.

