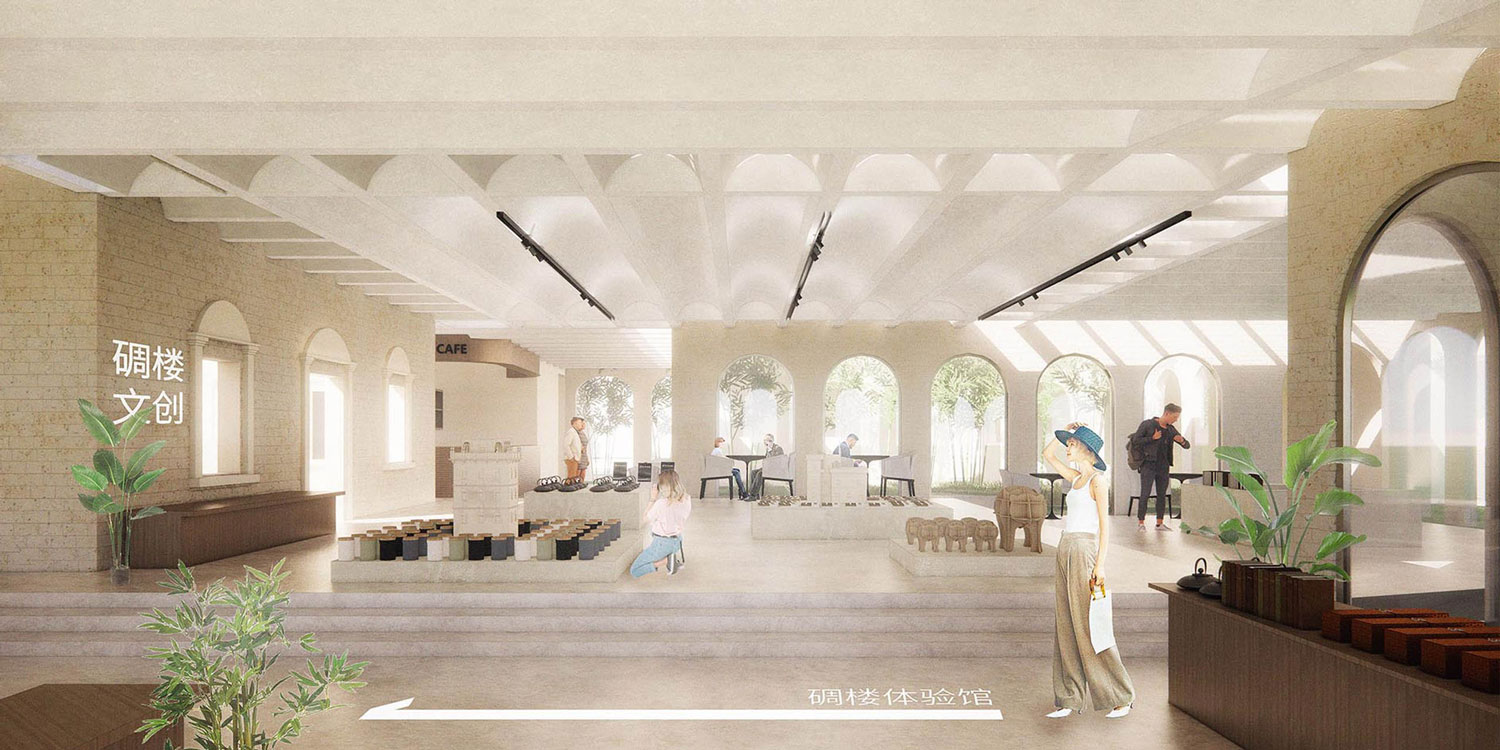侨乡碉楼及岭南民居建筑风格,记录着百年来塘口兴衰荣辱的建筑文化瑰宝,绕行碉楼与民居之间,仿佛置身于一所活的博物馆中,沉浸在这当地独有的文化氛围之中。
Overseas Chinese watchtower and Lingnan residential architecture, recording the rise and fall of Tongkou’s architectural and cultural treasures over the past hundred years, walking around between the towers and homes, as if in a living museum, immersed in this unique local cultural atmosphere.
新建的民宿及其商业群以碉楼为建筑原型,提取了门窗构建的组成形式,重新组织,并在空间布局上通过与原有的“百年碉楼”历史遗迹形成了视觉联系,在民宿的公共空间和房间内都能框碉楼之景色,是以住在新碉楼中遥望历史遗迹,让新建筑与文化遗迹形成对话,最大程度上的尊重了原有的场地,也体现了“碉楼博物馆”这样的设计理念。
The new B&B and its business group to towers as the architectural prototype, extracted the composition of the form of the window and door construction, re-organization, and in the spatial layout through the original “hundred years towers” historical sites formed a visual link between the public space and rooms in the B&B can frame the view of the towers, is to live in the new towers in the remote view of the historical sites, so that the new Building and cultural relics to form a dialogue, the maximum respect for the original site, but also reflects the “Diaolou Museum” design concept.
同时,自力村拥有大片的乡村良田及自然景观,本案希望最大程度上的利用自然景观给人带来的舒适体验,通过对景的方式将田野适逸的景色纳入其中,舒缓从都市中远道而来的客人的疲惫身心。
At the same time, Zili Village has a large area of rural fields and natural landscape, the case hopes to make the most of the natural landscape to bring people a comfortable experience, through the way to the view of the fields into the comfortable scenery, soothing the tired body and mind of guests who come from far away from the city.
栖居于博物馆——空间对视
Dwelling in the museum – space to see
碉楼遗产本就是博物馆的活展品。为实现”栖居于博物馆”的概念,让每一个民宿房间都能从窗口眺望碉楼,是空间设计的首要原则。得益于场地天然的条件和碉楼分布的有利位置,散落各处的民宿塔楼,通过抬升、旋转、拆空以及独立开窗这几个手法,非常顺利地实现让每间房的旅客都能开窗眺望碉楼,实现住在博物馆中这一居住感受。
Watchtower heritage is the living exhibits of the museum. In order to realize the concept of “living in a museum”, each B&B room can be viewed from the window of the towers, is the primary principle of space design. Thanks to the natural conditions of the site and the distribution of towers in a favorable location, scattered throughout the B&B towers, through the lifting, rotation, demolition and independent window opening these techniques, very smoothly achieved so that each room visitors can open a window overlooking the towers, to achieve the feeling of living in a museum.
栖居于博物馆——遗产再现
Dwelling in the museum – heritage reproduction
碉楼独特的空间体验和立面造型是碉楼宝贵的建筑精华,博物馆设计希望通过让观众自由穿行于碉楼空间,从而欣赏碉楼、感受碉楼的。在设计手法上,将碉楼一层的空间复制重建,用现代的手法重新演绎,将几个不同的复制碉楼空间散落在博物馆中,形成露天的中庭,串联起室内商业流线,从而让观众自始至终都穿行在碉楼之中,从而达到身临其境的展览效果。光从碉楼中庭倾泻而下,照亮博物馆室内空间,模糊了展品和建筑的界限,让人不禁感叹:博物馆最大的展品乃是博物馆建筑本身。室内商业空间分布在“碉楼中庭”周围,以串联起整个流线,自由的摆放空间点缀着文创和特产购物展台,同事还有咖啡厅和咨询台等服务设施,让每一个游客都能有舒适的体验。
Watchtower unique spatial experience and façade shape is a valuable architectural essence of the towers, the museum design hopes that by allowing the audience to freely walk through the towers space, so as to appreciate the towers, feel the towers. In the design approach, the first floor of the towers space replica reconstruction, reinterpretation with modern techniques, several different replica towers space scattered in the museum, forming an open-air atrium, linking up the indoor business flow, so that the audience from beginning to end are walking through the towers, so as to achieve the effect of immersive exhibition. Light pours down from the atrium of the towers, illuminating the indoor space of the museum, blurring the boundaries of exhibits and architecture, making people wonder: the biggest exhibit of the museum is the museum building itself. The indoor commercial space is distributed around the “Diaolou Atrium” to link up the entire flow, with free space dotted with creative and specialty shopping booths, and service facilities such as cafes and information desks, so that every visitor can have a comfortable experience.
栖居于博物馆——田园风光
Dwelling in the museum – idyllic scenery
场地东侧地块先天被隔离与西侧主要组团,但是东侧开阔美丽的田园风光将这一劣势扭转成为得天独厚的地理优势。民宿和博物馆共享的餐厅独占场地东地块的底层,其连续优美的拱廊正对视野开阔的田园,为餐厅食客提供了一道悠长而秀美的自然画卷。三栋中端民宿客房塔楼矗立其上,向西眺望碉楼遗产群落,感受历史的厚重;向东则俯瞰广袤秀丽的田园,吸收自然的灵气。
The east side of the site is inherently isolated from the main group on the west side, but the open and beautiful rural landscape on the east side turns this disadvantage into a unique geographical advantage. The restaurant, shared by the B&B and the museum, occupies the ground floor of the east site, with a continuous graceful arcade facing the open fields, providing a long and beautiful natural landscape for restaurant diners. The three towers of the mid-range B&B rooms stand on top of each other, overlooking the towers’ heritage to the west to feel the richness of history; to the east, overlooking the vast and beautiful fields to absorb the spirit of nature.
TYPOLOGY 类型| 公共建筑 Public Building;居住 Residential;改造 Renovation
LOCATION 地点| 广东开平 Kaiping, Guangdong, China
CLIENT 业主| 开平政府 Government of Kaiping, Guangdong
YEAR 时间|2021
STATUS 状态| 竞赛优胜奖 Competition – Honourable Mention
SIZE 面积|approx. 2700㎡

