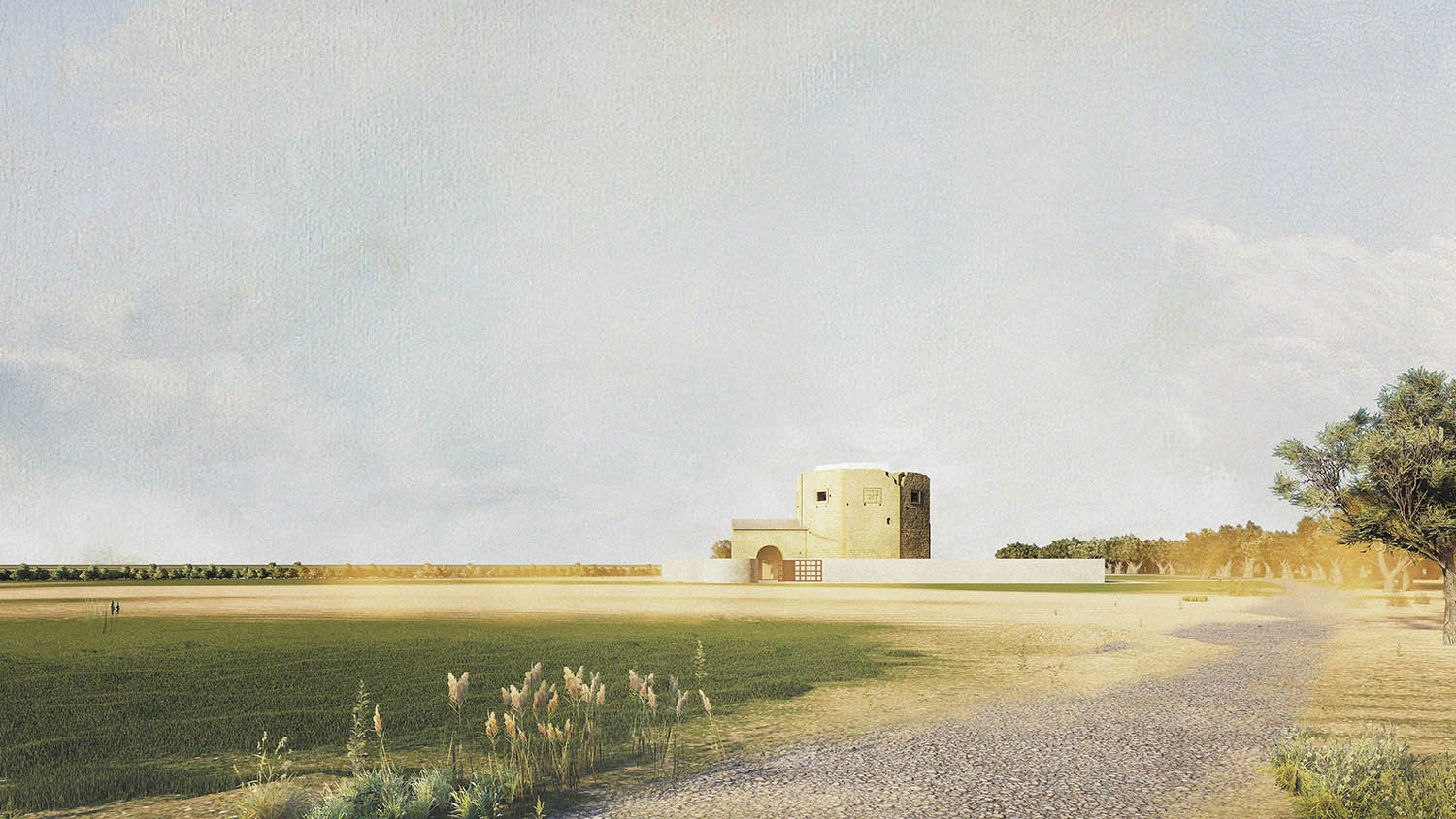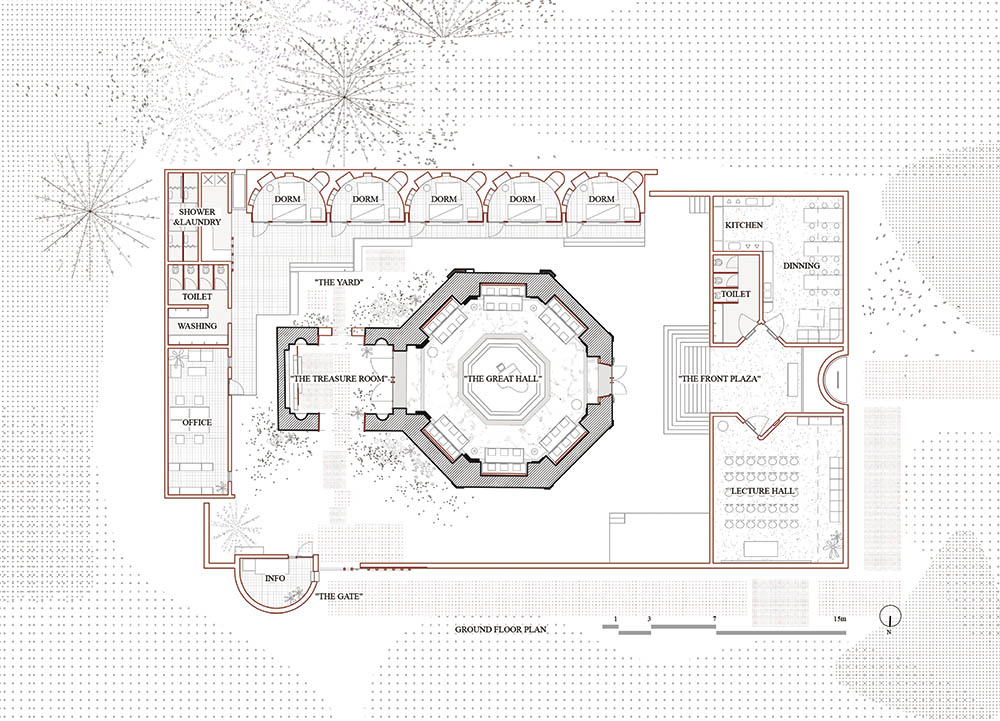
A HYPOTHETICAL DEVELOPMENT
OF A MONASTIC TOWN
San Giovanni in Val di Lago是意大利圣洛伦佐附近湖畔的一座废弃的十六世纪小教堂。一条古老而漫长的朝圣之路“Via Francigena”途径此地,从中世纪到如今,仍有许多朝圣者和游客沿路旅行。提案考虑将小教堂的遗迹重新改造设计,用作朝圣者和游客们的驿站,提供公共服务空间、青旅床铺和文化活动。
San Giovanni in Val di Lago is a small abandoned 16th century church on the shores of a lake near San Lorenzo, Italy. An ancient and long pilgrimage route “Via Francigena” passes through the site and has been used by pilgrims and tourists from the Middle Ages to the present day. The proposal is to redesign the remains of the chapel to serve as a stop for pilgrims and tourists, providing public service spaces, hostel beds and cultural activities.
The experience centred nature of pilgrimage renders it possible to revive the ruins. The lake and the ruin have already laid down potential for meaningful experience, what we need is just a settlement where people can refresh and meditate. It should also be a commune hub to make communication between pilgrims and locals happen.
Monastic Settlement as the Image
Monastic settlement has typologically existed since classical era. We reckon it a good reference for its solemn yet warm image. Imagine the joy of a pilgrim, after covering beautiful yet tiring path, discovering not a plain church, but a small settlement by the rural sandy road, and the lake, shimmering, not far away.
Typology is our toolkit. It helps to form the extension logically and to construct an integrated image for the site. More than often, a monastic town develops from the church, surrounding which being the minor buildings housing secular programs. Walls surround the settlement to create a community. In the same manner, we arrange several buildings around the heritage forming an enclosed wall. Their floors are sunken, thus making the highest 2.2 meters tall, to acquire a humble look, keeping the church still the standout element. But the white and conceptual shape clash with the dilapidated facade, forms an even stronger image as a whole.
Imageries take deep roots in shared memory. To construct imagery is to evoke certain subconscious awareness and deep unaccountable feelings. We created five imageries: the gate, the treasure room, the great hall, the front plaza and the yard. Each exploited an aspect of the ruin to form a tight relationship between old and new.
The Reuse of the Ruin
The minor door of the church is carved open to the arch structure, the opening of the extension aligned to it, creating a welcoming gate, and an antechamber, also a tiny gallery for the antiquities, for the great hall.
To revive the great hall, we added marble flooring with a sunken area in the centre, which can be used as either a stage or pulpit. As there are little info on the original roof, we decide it’s better for the new roof to standout from the ruins while still convincing. From the exterior, it’s a translucent white block extruding slightly from the ruin; from the interior, it’s a traditional octagonal vault. The combination of modesty and modernity is the goal of this design.
Most of the lower walls are covered with plaster and stucco, making the fresco on the inner arch stand out. Inside the niches, tall painted wood board are put closely in front of the old wall, easily removable for research, to create comfortable seating areas. The walls above remain the same to show visitors the original structure and material of the ruin.
TYPOLOGY 类型| 公共建筑 Public Building, 居住 Residential, 改造 Renovation
LOCATION 地点| 意大利圣洛伦佐 San Lorenzo, Italy
CLIENT 业主| Re-use Italy
YEAR 时间|2022
STATUS 状态| 竞赛 Competition
SIZE 面积|960㎡

